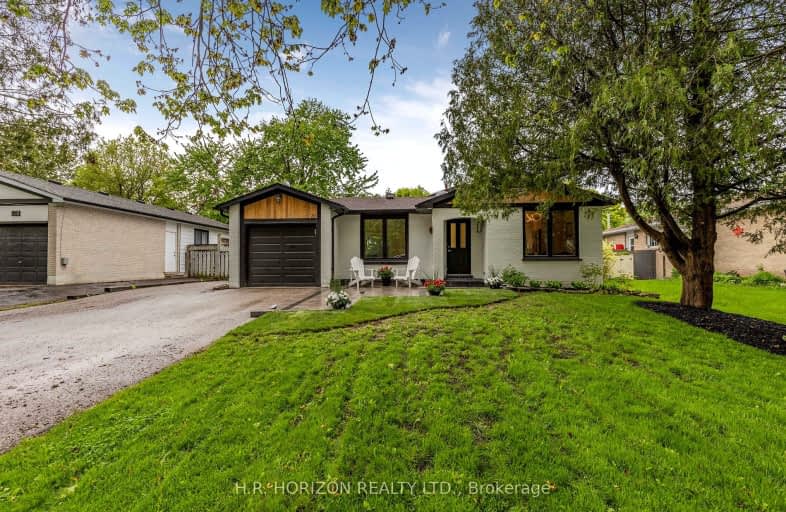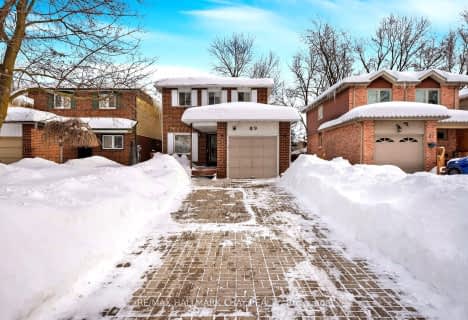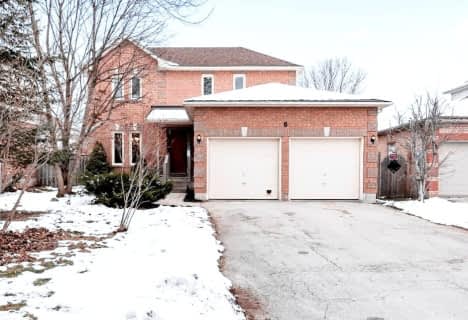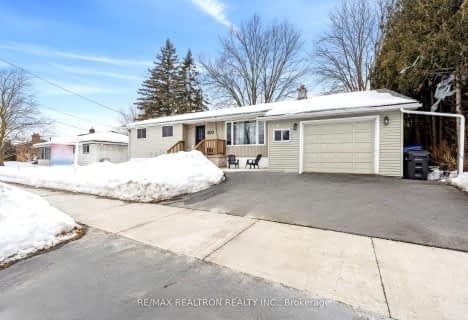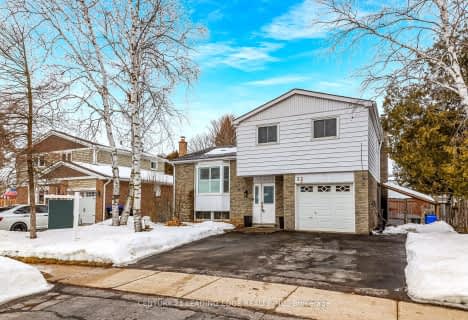Somewhat Walkable
- Some errands can be accomplished on foot.
51
/100
Bikeable
- Some errands can be accomplished on bike.
54
/100

Tecumseth South Central Public School
Elementary: Public
4.98 km
St James Separate School
Elementary: Catholic
8.25 km
Monsignor J E Ronan Catholic School
Elementary: Catholic
0.56 km
Tottenham Public School
Elementary: Public
7.48 km
Father F X O'Reilly School
Elementary: Catholic
6.31 km
Tecumseth Beeton Elementary School
Elementary: Public
0.73 km
Alliston Campus
Secondary: Public
9.97 km
St Thomas Aquinas Catholic Secondary School
Secondary: Catholic
6.00 km
Bradford District High School
Secondary: Public
16.75 km
Humberview Secondary School
Secondary: Public
22.40 km
St. Michael Catholic Secondary School
Secondary: Catholic
21.59 km
Banting Memorial District High School
Secondary: Public
9.61 km
-
Alliston Soccer Fields
New Tecumseth ON 6.95km -
Sharpe Park
Proctor, New Tecumseth ON L0G 1W0 7.13km -
JW Taylor Park
Alliston ON L9R 0C7 9.72km
-
RBC Royal Bank
2 Queen St S (mill street), Tottenham ON L0G 1W0 7.33km -
CIBC
55 Queen St S, Tottenham ON L0G 1W0 7.54km -
360 Medical
17045 Hwy 27, Schomberg ON L0G 1T0 12.16km
