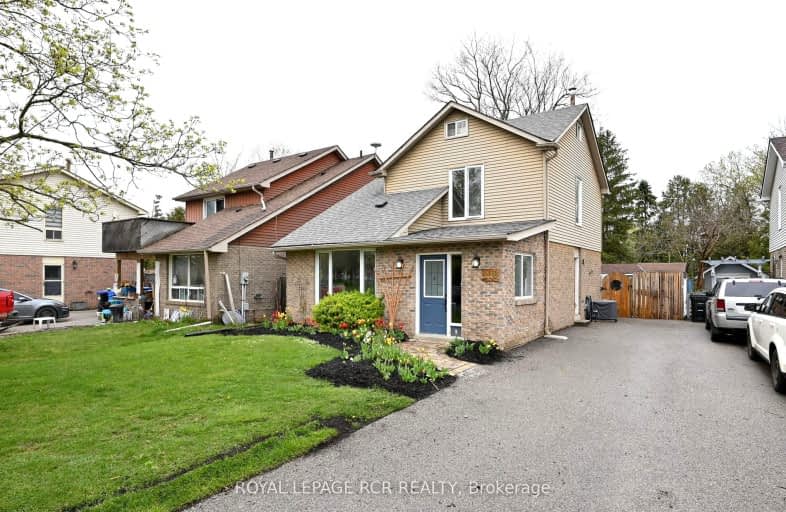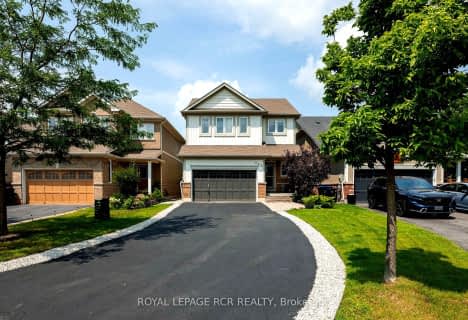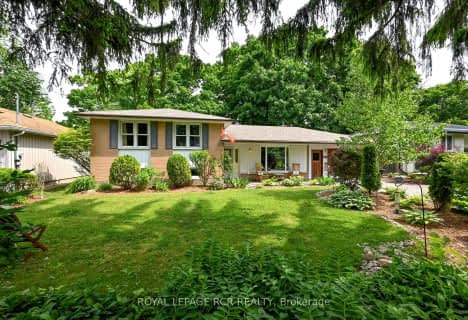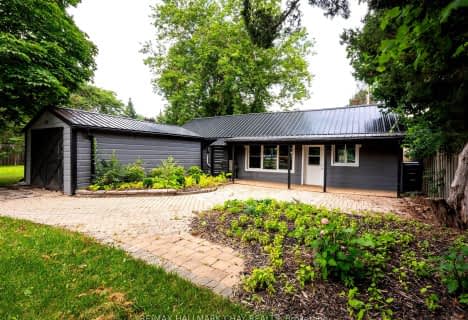Somewhat Walkable
- Some errands can be accomplished on foot.
Somewhat Bikeable
- Most errands require a car.

Boyne River Public School
Elementary: PublicMonsignor J E Ronan Catholic School
Elementary: CatholicHoly Family School
Elementary: CatholicSt Paul's Separate School
Elementary: CatholicErnest Cumberland Elementary School
Elementary: PublicAlliston Union Public School
Elementary: PublicAlliston Campus
Secondary: PublicÉcole secondaire Roméo Dallaire
Secondary: PublicSt Thomas Aquinas Catholic Secondary School
Secondary: CatholicNottawasaga Pines Secondary School
Secondary: PublicBear Creek Secondary School
Secondary: PublicBanting Memorial District High School
Secondary: Public-
Riverdale Park
1.33km -
Adventure Playground at Riverdale Park
King St N, Alliston ON 1.43km -
JW Taylor Park
Alliston ON L9R 0C7 2.69km
-
TD Bank Financial Group
129 Young St, Alliston ON L9R 0E9 0.82km -
TD Canada Trust ATM
6 Victoria St W, Alliston ON L9R 1S8 1.28km -
TD Bank Financial Group
6 Victoria St W, Alliston ON L9R 1S8 1.28km
- 1 bath
- 3 bed
- 700 sqft
268 Victoria Street East, New Tecumseth, Ontario • L0M 1K4 • Alliston
- 3 bath
- 3 bed
- 1100 sqft
66 John w Taylor Avenue, New Tecumseth, Ontario • L9R 0E1 • Alliston






















