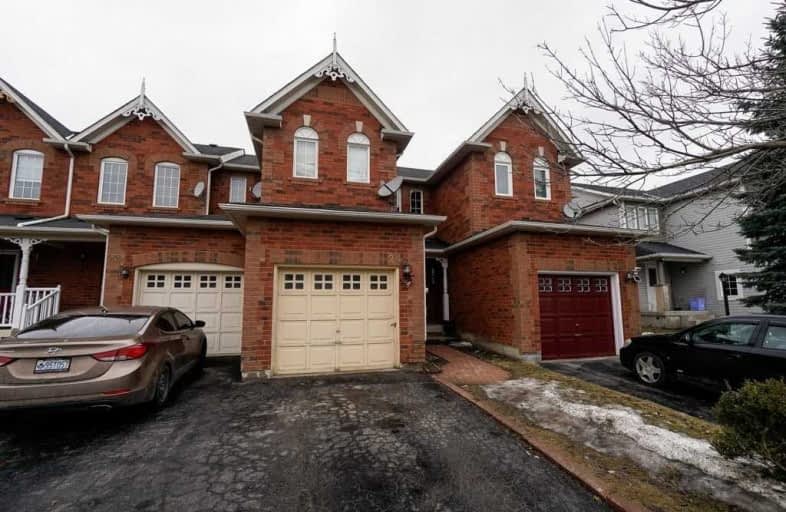Sold on Apr 19, 2019
Note: Property is not currently for sale or for rent.

-
Type: Att/Row/Twnhouse
-
Style: 2-Storey
-
Size: 1500 sqft
-
Lot Size: 20 x 132 Feet
-
Age: No Data
-
Taxes: $2,873 per year
-
Days on Site: 31 Days
-
Added: Sep 07, 2019 (1 month on market)
-
Updated:
-
Last Checked: 1 month ago
-
MLS®#: N4387176
-
Listed By: Royal lepage your community realty, brokerage
Move In Ready All Brick 3 Bedroom, 4 Bathroom Home Complete With Finished Basement Including Cold Room And Tons Of Storage. Master Ensuite, Walk In Closet And More. Upgrades Include Shingles (2013),Furnace (April 2019) Kitchen (2017), Flooring (2015). Large Yard Backing Onto Park. Located In A Quiet Family Area Steps To Shopping And Walking Distance To New Plaza.
Extras
Stainless Steel Fridge, Stove, Dishwasher, Washer & Dryer, All Elf's And Window Coverings. Tons Of Extra Living Space.
Property Details
Facts for 24 McGahey Street, New Tecumseth
Status
Days on Market: 31
Last Status: Sold
Sold Date: Apr 19, 2019
Closed Date: Jul 25, 2019
Expiry Date: Aug 12, 2019
Sold Price: $486,000
Unavailable Date: Apr 19, 2019
Input Date: Mar 19, 2019
Property
Status: Sale
Property Type: Att/Row/Twnhouse
Style: 2-Storey
Size (sq ft): 1500
Area: New Tecumseth
Community: Tottenham
Availability Date: Tbd
Inside
Bedrooms: 3
Bathrooms: 4
Kitchens: 1
Rooms: 6
Den/Family Room: Yes
Air Conditioning: Central Air
Fireplace: No
Laundry Level: Lower
Washrooms: 4
Building
Basement: Finished
Heat Type: Forced Air
Heat Source: Gas
Exterior: Brick
Water Supply: Municipal
Special Designation: Unknown
Parking
Driveway: Mutual
Garage Spaces: 1
Garage Type: Built-In
Covered Parking Spaces: 2
Total Parking Spaces: 3
Fees
Tax Year: 2018
Tax Legal Description: Plan M622 Pt Blk 125 Rp 51R28444 Part 12
Taxes: $2,873
Highlights
Feature: Park
Feature: Rec Centre
Land
Cross Street: Mccurdy / Mcgahey
Municipality District: New Tecumseth
Fronting On: North
Pool: None
Sewer: Sewers
Lot Depth: 132 Feet
Lot Frontage: 20 Feet
Rooms
Room details for 24 McGahey Street, New Tecumseth
| Type | Dimensions | Description |
|---|---|---|
| Dining Main | 2.68 x 2.46 | |
| Kitchen Main | 3.84 x 2.46 | |
| Living Main | 6.91 x 3.04 | |
| Master 2nd | 4.57 x 4.02 | |
| 2nd Br 2nd | 3.32 x 2.47 | |
| 3rd Br 2nd | 3.26 x 3.07 | |
| Rec Bsmt | 5.33 x 5.60 |
| XXXXXXXX | XXX XX, XXXX |
XXXX XXX XXXX |
$XXX,XXX |
| XXX XX, XXXX |
XXXXXX XXX XXXX |
$XXX,XXX | |
| XXXXXXXX | XXX XX, XXXX |
XXXXXXXX XXX XXXX |
|
| XXX XX, XXXX |
XXXXXX XXX XXXX |
$XXX,XXX | |
| XXXXXXXX | XXX XX, XXXX |
XXXX XXX XXXX |
$XXX,XXX |
| XXX XX, XXXX |
XXXXXX XXX XXXX |
$XXX,XXX | |
| XXXXXXXX | XXX XX, XXXX |
XXXXXXX XXX XXXX |
|
| XXX XX, XXXX |
XXXXXX XXX XXXX |
$XXX,XXX |
| XXXXXXXX XXXX | XXX XX, XXXX | $486,000 XXX XXXX |
| XXXXXXXX XXXXXX | XXX XX, XXXX | $499,000 XXX XXXX |
| XXXXXXXX XXXXXXXX | XXX XX, XXXX | XXX XXXX |
| XXXXXXXX XXXXXX | XXX XX, XXXX | $489,500 XXX XXXX |
| XXXXXXXX XXXX | XXX XX, XXXX | $354,000 XXX XXXX |
| XXXXXXXX XXXXXX | XXX XX, XXXX | $359,900 XXX XXXX |
| XXXXXXXX XXXXXXX | XXX XX, XXXX | XXX XXXX |
| XXXXXXXX XXXXXX | XXX XX, XXXX | $369,900 XXX XXXX |

Tecumseth South Central Public School
Elementary: PublicSt James Separate School
Elementary: CatholicMonsignor J E Ronan Catholic School
Elementary: CatholicTottenham Public School
Elementary: PublicFather F X O'Reilly School
Elementary: CatholicTecumseth Beeton Elementary School
Elementary: PublicAlliston Campus
Secondary: PublicSt Thomas Aquinas Catholic Secondary School
Secondary: CatholicRobert F Hall Catholic Secondary School
Secondary: CatholicHumberview Secondary School
Secondary: PublicSt. Michael Catholic Secondary School
Secondary: CatholicBanting Memorial District High School
Secondary: Public

