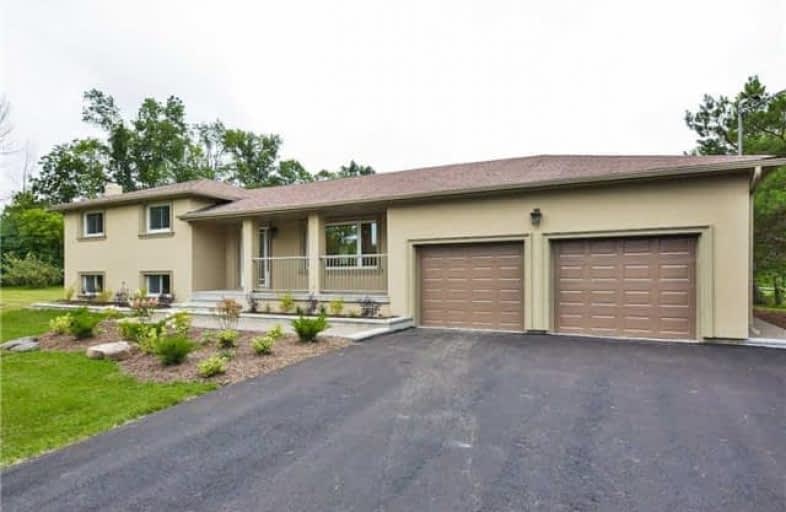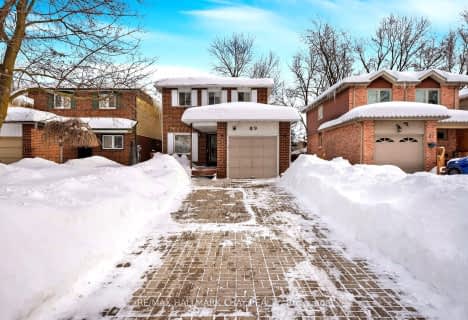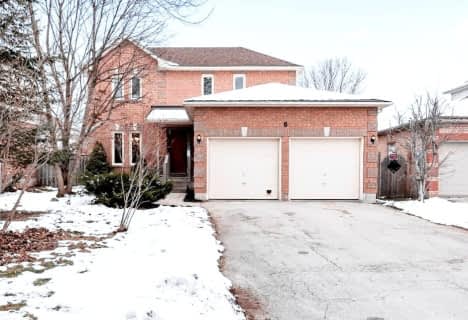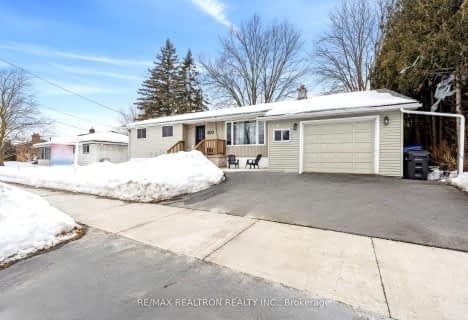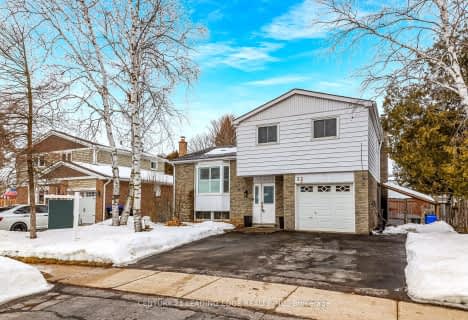
Tecumseth South Central Public School
Elementary: Public
2.64 km
St James Separate School
Elementary: Catholic
7.09 km
Monsignor J E Ronan Catholic School
Elementary: Catholic
2.91 km
Tottenham Public School
Elementary: Public
5.45 km
Father F X O'Reilly School
Elementary: Catholic
4.51 km
Tecumseth Beeton Elementary School
Elementary: Public
1.66 km
Alliston Campus
Secondary: Public
12.13 km
St Thomas Aquinas Catholic Secondary School
Secondary: Catholic
4.24 km
Bradford District High School
Secondary: Public
16.64 km
Humberview Secondary School
Secondary: Public
20.06 km
St. Michael Catholic Secondary School
Secondary: Catholic
19.27 km
Banting Memorial District High School
Secondary: Public
11.84 km
