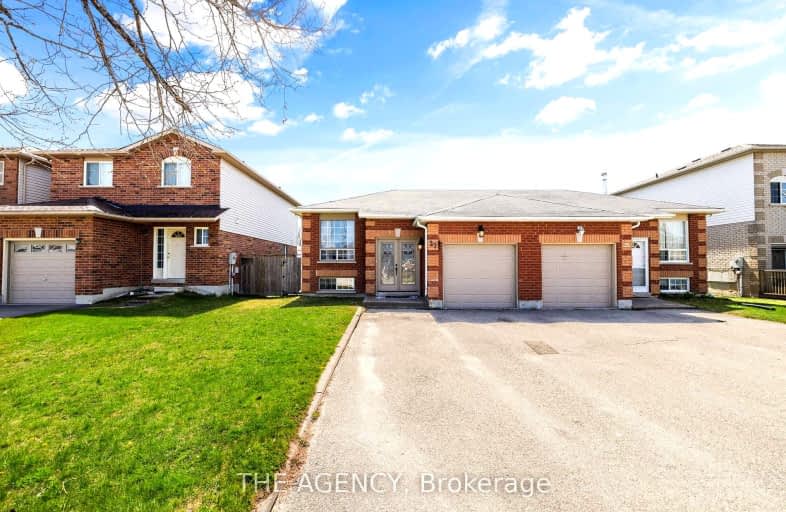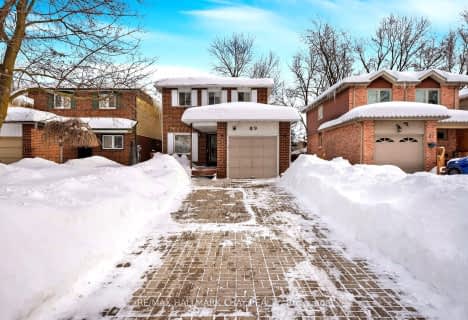Somewhat Walkable
- Some errands can be accomplished on foot.
56
/100
Bikeable
- Some errands can be accomplished on bike.
52
/100

Tecumseth South Central Public School
Elementary: Public
4.48 km
St James Separate School
Elementary: Catholic
7.58 km
Monsignor J E Ronan Catholic School
Elementary: Catholic
1.19 km
Tottenham Public School
Elementary: Public
6.83 km
Father F X O'Reilly School
Elementary: Catholic
5.64 km
Tecumseth Beeton Elementary School
Elementary: Public
0.70 km
Alliston Campus
Secondary: Public
10.23 km
St Thomas Aquinas Catholic Secondary School
Secondary: Catholic
5.32 km
Bradford District High School
Secondary: Public
17.17 km
Humberview Secondary School
Secondary: Public
21.86 km
St. Michael Catholic Secondary School
Secondary: Catholic
21.03 km
Banting Memorial District High School
Secondary: Public
9.92 km
-
Beeton Rotary Park
Dayfoot St, New Tecumseth ON 0.77km -
Dinoland Family Fun Centre
55 Industrial Rd, Tottenham ON L0G 1W0 6.22km -
JW Taylor Park
Alliston ON L9R 0C7 10.08km
-
CIBC
55 Queen St S, Tottenham ON L0G 1W0 6.89km -
TD Bank Financial Group
129 Young St, Alliston ON L9R 0E9 10.5km -
CoinFlip Bitcoin ATM
50 Dr Kay Dr, Schomberg ON L0G 1T0 12.29km






