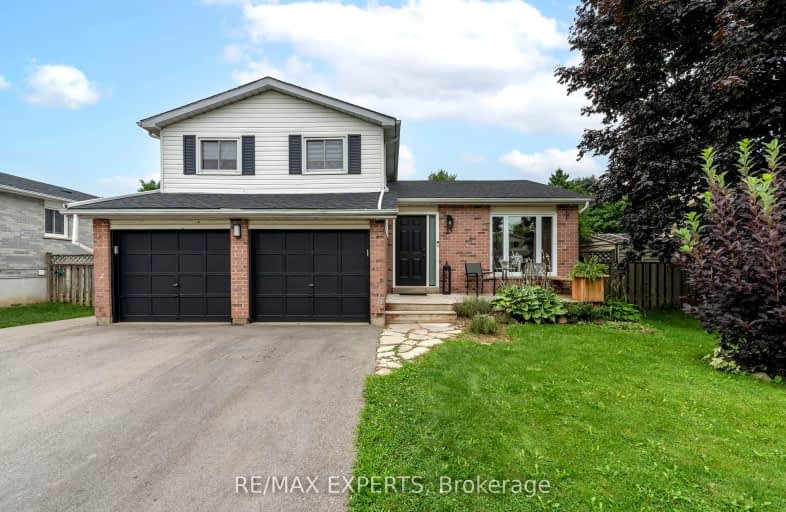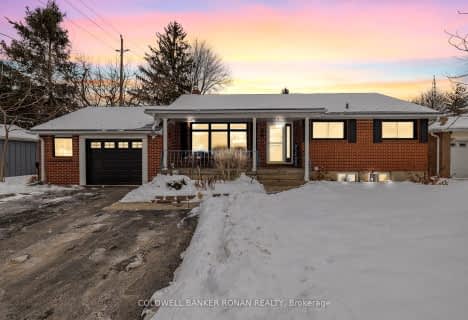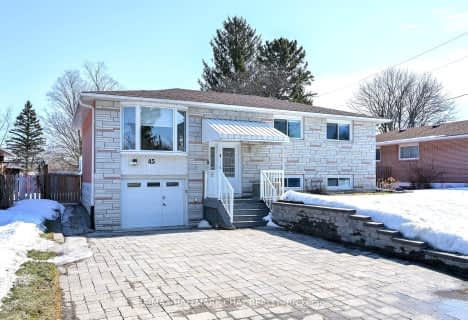Car-Dependent
- Most errands require a car.
45
/100
Somewhat Bikeable
- Most errands require a car.
45
/100

Tecumseth South Central Public School
Elementary: Public
2.89 km
St James Separate School
Elementary: Catholic
3.41 km
Monsignor J E Ronan Catholic School
Elementary: Catholic
6.92 km
Tottenham Public School
Elementary: Public
1.22 km
Father F X O'Reilly School
Elementary: Catholic
0.29 km
Tecumseth Beeton Elementary School
Elementary: Public
5.89 km
Alliston Campus
Secondary: Public
14.53 km
St Thomas Aquinas Catholic Secondary School
Secondary: Catholic
0.53 km
Robert F Hall Catholic Secondary School
Secondary: Catholic
18.02 km
Humberview Secondary School
Secondary: Public
16.76 km
St. Michael Catholic Secondary School
Secondary: Catholic
15.80 km
Banting Memorial District High School
Secondary: Public
14.51 km
-
Alliston Soccer Fields
New Tecumseth ON 13.05km -
Forks of the Credit Provincial Park
McLaren Rd (Charleston Sideroad), Caledon ON L7K 2H8 14.56km -
Dicks Dam Park
Caledon ON 17.5km
-
RBC Royal Bank
12 Main St, Beeton ON L0G 1A0 5.6km -
TD Bank Financial Group
Hwy 89 West, New Tecumseth ON 14.39km -
BMO Bank of Montreal
2 Victoria St W (Church St N), Alliston ON L9R 1S8 14.62km














