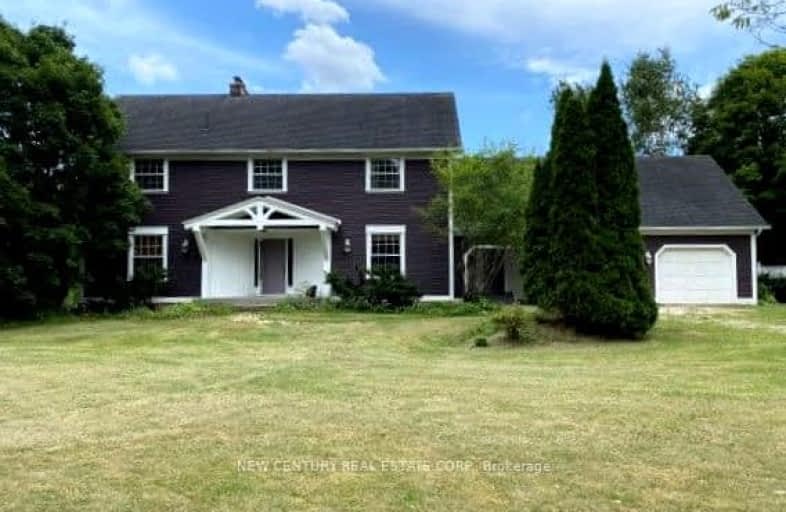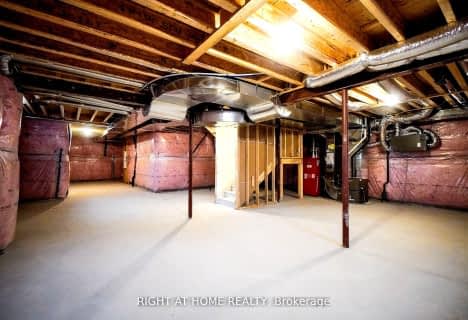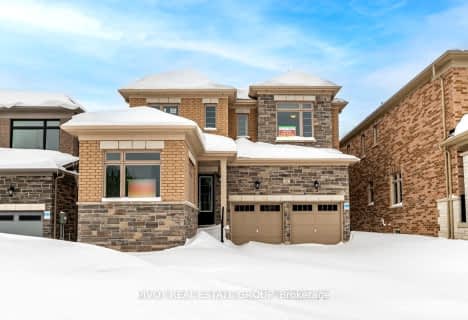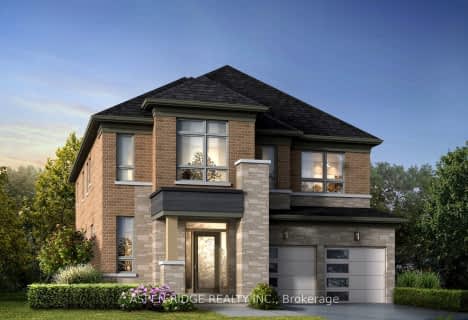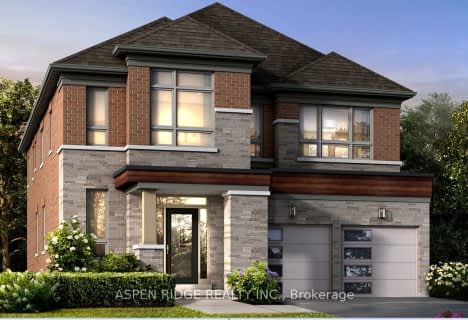Car-Dependent
- Almost all errands require a car.
Somewhat Bikeable
- Most errands require a car.

Schomberg Public School
Elementary: PublicSir William Osler Public School
Elementary: PublicTecumseth South Central Public School
Elementary: PublicMonsignor J E Ronan Catholic School
Elementary: CatholicSt Patrick Catholic Elementary School
Elementary: CatholicTecumseth Beeton Elementary School
Elementary: PublicBradford Campus
Secondary: PublicAlliston Campus
Secondary: PublicHoly Trinity High School
Secondary: CatholicSt Thomas Aquinas Catholic Secondary School
Secondary: CatholicBradford District High School
Secondary: PublicBanting Memorial District High School
Secondary: Public-
Scanlon Creek Conservation
RR 2 Stn Main, Bradford ON L3Z 2A5 6.56km -
Summerlyn Trail Park
Bradford ON 9.55km -
Isabella Park
Bradford West Gwillimbury ON 9.61km
-
CIBC Cash Dispenser
577 Holland St W, Bradford ON L3Z 0C1 8.68km -
Localcoin Bitcoin ATM - Hasty Market
547 Holland St W, Bradford ON L3Z 0C1 8.79km -
RBC Royal Bank
539 Holland St W (10th & 88), Bradford ON L3Z 0C1 8.86km
- 6 bath
- 5 bed
- 3500 sqft
1 Rowe Street, Bradford West Gwillimbury, Ontario • L3Z 4M9 • Bond Head
- 4 bath
- 4 bed
- 3500 sqft
153 Rowe Street, Bradford West Gwillimbury, Ontario • L0G 1B0 • Bond Head
- 5 bath
- 4 bed
- 3500 sqft
126 Settlers Crescent, Bradford West Gwillimbury, Ontario • L0G 1W0 • Bond Head
- 4 bath
- 4 bed
59 Cunningham Drive, Bradford West Gwillimbury, Ontario • L0G 1B0 • Bond Head
- 4 bath
- 4 bed
- 2500 sqft
22 Hearn Street, Bradford West Gwillimbury, Ontario • L3Z 4N9 • Bond Head
- 3 bath
- 4 bed
- 1500 sqft
5065 Line 10, New Tecumseth, Ontario • L0G 1A0 • Rural New Tecumseth
- — bath
- — bed
- — sqft
165 Rowe Street, Bradford West Gwillimbury, Ontario • L3Z 4N2 • Bond Head
- — bath
- — bed
- — sqft
50 Wraggs Road, Bradford West Gwillimbury, Ontario • L3Z 4N1 • Bond Head
- — bath
- — bed
- — sqft
26 Wraggs Road, Bradford West Gwillimbury, Ontario • L3Z 4N1 • Bond Head
