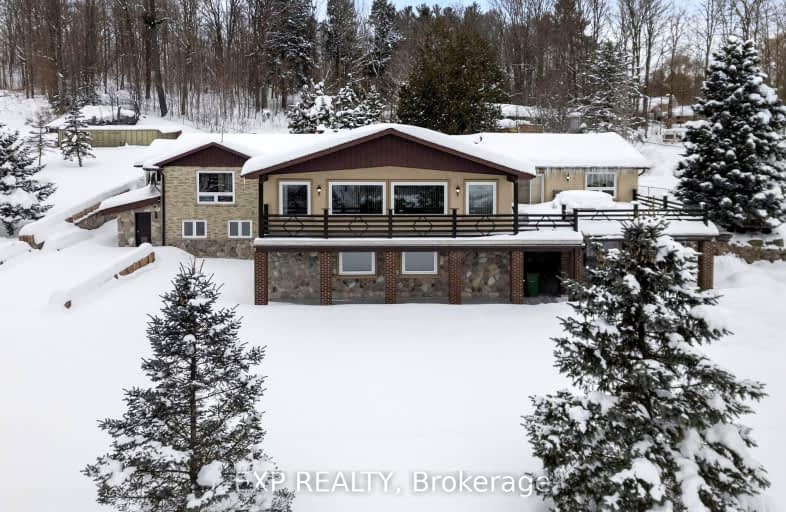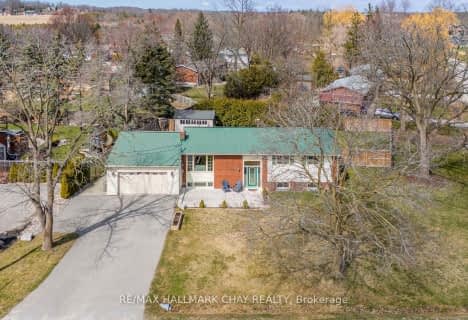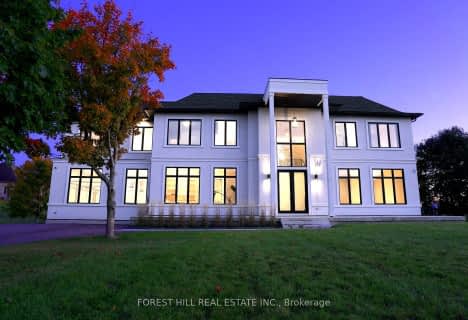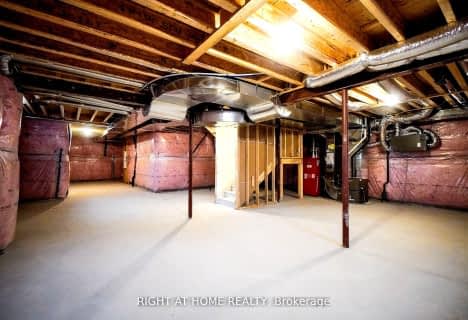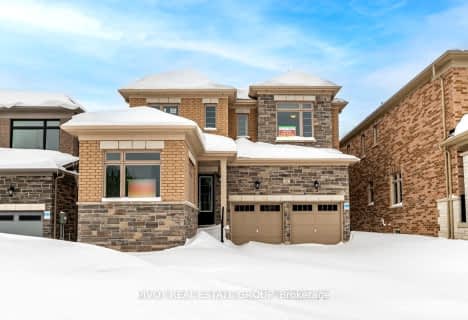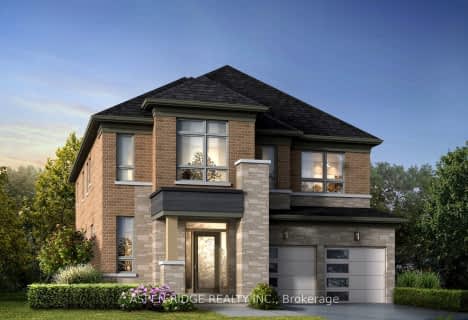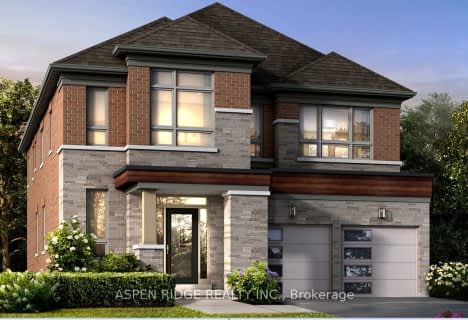Car-Dependent
- Almost all errands require a car.
Somewhat Bikeable
- Almost all errands require a car.

Schomberg Public School
Elementary: PublicSir William Osler Public School
Elementary: PublicTecumseth South Central Public School
Elementary: PublicMonsignor J E Ronan Catholic School
Elementary: CatholicSt Patrick Catholic Elementary School
Elementary: CatholicTecumseth Beeton Elementary School
Elementary: PublicBradford Campus
Secondary: PublicAlliston Campus
Secondary: PublicHoly Trinity High School
Secondary: CatholicSt Thomas Aquinas Catholic Secondary School
Secondary: CatholicBradford District High School
Secondary: PublicBanting Memorial District High School
Secondary: Public-
1812 Grillhouse & Bar
1812 Simcoe County Road 27, Schomberg, ON L0G 1T0 7.22km -
Sushi Hero
60 Main Street W, Unit 3, Beeton, ON L0G 1A0 6.52km -
Feeb’s Pub & Grill
2 Mill Street E, Tottenham, ON L0G 1W0 10.83km
-
Schomberg Village Pizzeria
17-6048 Highway 9, Schomberg, ON L0G 1T0 8.93km -
McDonald's
65 Dillane Drive, Schomberg, ON L0G 1T0 9.72km -
Tim Hortons
17250 Highway 27, Schomberg, ON L0G 1T0 9.92km
-
Zehrs
500 Holland Street W, Bradford West Gwillimbury, ON L3Z 0A2 10.08km -
Shopper's Drug Mart
Holland Drive, Bradford West Gwillimbury, ON L3Z 11.27km -
Shoppers Drug Mart
38 Victoria Street E, Alliston, ON L9R 1T4 14.69km
-
Black Sheep Coffee
Unit 5 Principal Place Hearn Street, Worship Street Shoreditch, London 2.32km -
Bond Head Family Restaurant & Pizzeria
27-2940 Simcoe, Bond Head, ON L0G 1B0 2.48km -
Poco Cappello Ristorante
4240 Conty Road, Unit 88, Bond Head, ON L0G 1B0 2.52km
-
Cookstown Outlet Mall
3311 County Road 89m, Unit C27, Innisfil, ON L9S 4P6 13.32km -
Upper Canada Mall
17600 Yonge Street, Newmarket, ON L3Y 4Z1 18.44km -
Smart Centres Aurora
135 First Commerce Drive, Aurora, ON L4G 0G2 24.87km
-
Zehrs
500 Holland Street W, Bradford West Gwillimbury, ON L3Z 0A2 10.08km -
Food Basics
565 Langford Blvd, Bradford West Gwillimbury, ON L3Z 0A2 9.4km -
Sobeys
40 Melbourne Drive, Bradford, ON L3Z 3B8 10.4km
-
Lcbo
15830 Bayview Avenue, Aurora, ON L4G 7Y3 22.2km -
Hockley General Store and Restaurant
994227 Mono Adjala Townline, Mono, ON L9W 2Z2 22.23km -
The Beer Store
1100 Davis Drive, Newmarket, ON L3Y 8W8 22.23km
-
The Fireplace Stop
6048 Highway 9 & 27, Schomberg, ON L0G 1T0 8.99km -
The Fireside Group
71 Adesso Drive, Unit 2, Vaughan, ON L4K 3C7 37.71km -
Cozy World
17 Tippett Road, Toronto, ON M3H 2V1 44.81km
-
South Simcoe Theatre
1 Hamilton Street, Cookstown, ON L0L 1L0 11.04km -
Imagine Cinemas Alliston
130 Young Street W, Alliston, ON L9R 1P8 15.58km -
Silver City - Main Concession
18195 Yonge Street, East Gwillimbury, ON L9N 0H9 18.16km
-
Newmarket Public Library
438 Park Aveniue, Newmarket, ON L3Y 1W1 20.27km -
Aurora Public Library
15145 Yonge Street, Aurora, ON L4G 1M1 21.83km -
Caledon Public Library
150 Queen Street S, Bolton, ON L7E 1E3 23.79km
-
Southlake Regional Health Centre
596 Davis Drive, Newmarket, ON L3Y 2P9 20.69km -
404 Veterinary Referral and Emergency Hospital
510 Harry Walker Parkway S, Newmarket, ON L3Y 0B3 23.16km -
Mackenzie Health
10 Trench Street, Richmond Hill, ON L4C 4Z3 31.95km
-
Beeton Rotary Park
Dayfoot St, New Tecumseth ON 6.51km -
Henderson Memorial Park
Bradford West Gwillimbury ON 8.65km -
Summerlyn Trail Park
Bradford ON 9.7km
-
CIBC Cash Dispenser
577 Holland St W, Bradford ON L3Z 0C1 8.83km -
CIBC
549 Holland St W, Bradford ON L3Z 0C1 8.9km -
CIBC
184 Main St, Schomberg ON L0G 1T0 10.06km
- 6 bath
- 5 bed
- 3500 sqft
1 Rowe Street, Bradford West Gwillimbury, Ontario • L3Z 4M9 • Bond Head
- 3 bath
- 4 bed
- 2000 sqft
18 Hearn Street, Bradford West Gwillimbury, Ontario • L3Z 4N9 • Bond Head
- 4 bath
- 4 bed
- 3500 sqft
153 Rowe Street, Bradford West Gwillimbury, Ontario • L0G 1B0 • Bond Head
- 5 bath
- 4 bed
- 3500 sqft
126 Settlers Crescent, Bradford West Gwillimbury, Ontario • L0G 1W0 • Bond Head
- 4 bath
- 4 bed
59 Cunningham Drive, Bradford West Gwillimbury, Ontario • L0G 1B0 • Bond Head
- 4 bath
- 4 bed
- 2500 sqft
22 Hearn Street, Bradford West Gwillimbury, Ontario • L3Z 4N9 • Bond Head
- 3 bath
- 4 bed
- 1500 sqft
5065 Line 10, New Tecumseth, Ontario • L0G 1A0 • Rural New Tecumseth
- — bath
- — bed
- — sqft
165 Rowe Street, Bradford West Gwillimbury, Ontario • L3Z 4N2 • Bond Head
- — bath
- — bed
- — sqft
50 Wraggs Road, Bradford West Gwillimbury, Ontario • L3Z 4N1 • Bond Head
- — bath
- — bed
- — sqft
26 Wraggs Road, Bradford West Gwillimbury, Ontario • L3Z 4N1 • Bond Head
