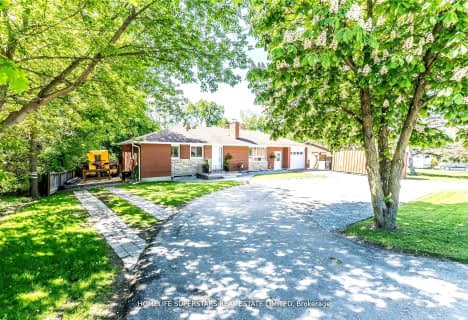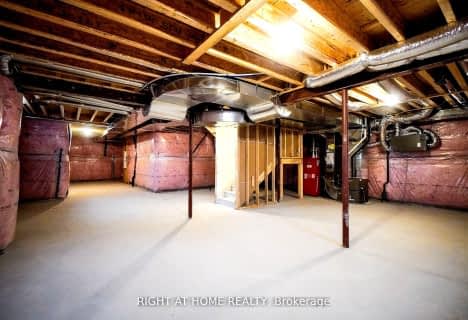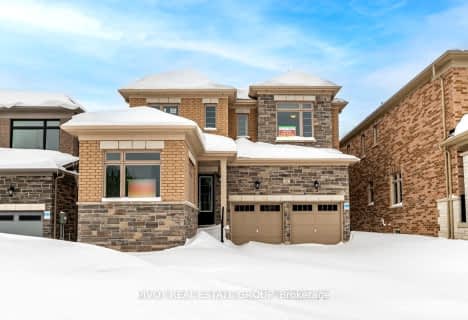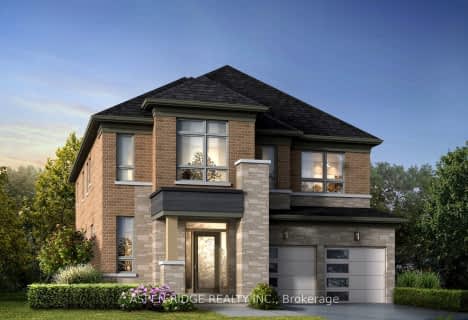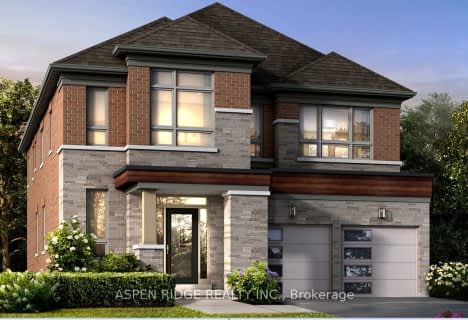Car-Dependent
- Almost all errands require a car.
No Nearby Transit
- Almost all errands require a car.
Somewhat Bikeable
- Most errands require a car.

Schomberg Public School
Elementary: PublicSir William Osler Public School
Elementary: PublicSt Patrick Catholic Elementary School
Elementary: CatholicTecumseth Beeton Elementary School
Elementary: PublicSt Angela Merici Catholic Elementary School
Elementary: CatholicFieldcrest Elementary School
Elementary: PublicBradford Campus
Secondary: PublicHoly Trinity High School
Secondary: CatholicSt Thomas Aquinas Catholic Secondary School
Secondary: CatholicDr John M Denison Secondary School
Secondary: PublicBradford District High School
Secondary: PublicBanting Memorial District High School
Secondary: Public-
Scanlon Creek Conservation
RR 2 Stn Main, Bradford ON L3Z 2A5 8.68km -
Luxury Park
140 Kulpin Ave (Kulpin Ave. & Luxury Ave.), Bradford ON 9.07km -
Roger Center
17380 Hwy 27, Schomberg ON L0G 1T0 9.25km
-
Scotiabank
412 Holland W, Bradford ON L3Z 2A4 8.12km -
BMO Bank of Montreal
412 Holland St W, Bradford ON L3Z 2B5 8.23km -
BMO Bank of Montreal
305 Barrie St, Bradford ON 9.74km
- 6 bath
- 5 bed
- 3500 sqft
1 Rowe Street, Bradford West Gwillimbury, Ontario • L3Z 4M9 • Bond Head
- 3 bath
- 4 bed
- 2000 sqft
18 Hearn Street, Bradford West Gwillimbury, Ontario • L3Z 4N9 • Bond Head
- 4 bath
- 4 bed
- 3500 sqft
153 Rowe Street, Bradford West Gwillimbury, Ontario • L0G 1B0 • Bond Head
- 5 bath
- 4 bed
- 3500 sqft
126 Settlers Crescent, Bradford West Gwillimbury, Ontario • L0G 1W0 • Bond Head
- 4 bath
- 4 bed
59 Cunningham Drive, Bradford West Gwillimbury, Ontario • L0G 1B0 • Bond Head
- 4 bath
- 4 bed
- 2500 sqft
22 Hearn Street, Bradford West Gwillimbury, Ontario • L3Z 4N9 • Bond Head
- 2 bath
- 3 bed
- 1100 sqft
18 Tecumseth Crescent, Bradford West Gwillimbury, Ontario • L0G 1B0 • Bond Head
- — bath
- — bed
- — sqft
165 Rowe Street, Bradford West Gwillimbury, Ontario • L3Z 4N2 • Bond Head
- — bath
- — bed
- — sqft
50 Wraggs Road, Bradford West Gwillimbury, Ontario • L3Z 4N1 • Bond Head
- — bath
- — bed
- — sqft
26 Wraggs Road, Bradford West Gwillimbury, Ontario • L3Z 4N1 • Bond Head

