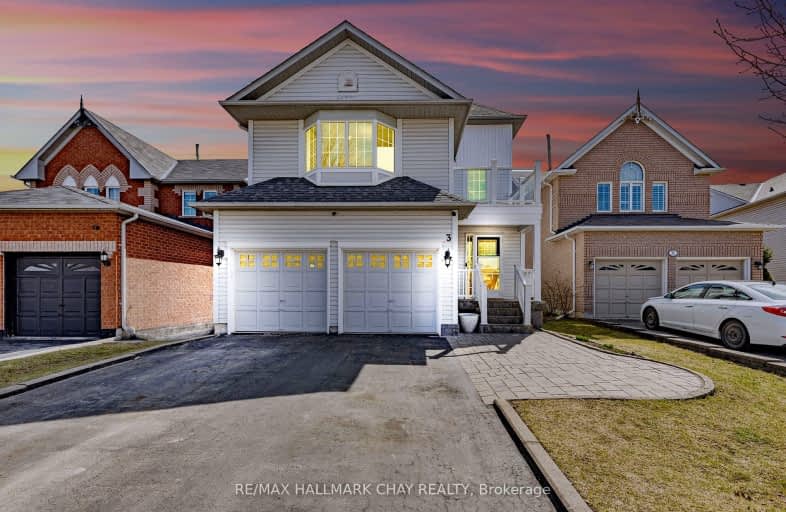Very Walkable
- Most errands can be accomplished on foot.
75
/100
Somewhat Bikeable
- Most errands require a car.
46
/100

Tecumseth South Central Public School
Elementary: Public
2.93 km
St James Separate School
Elementary: Catholic
3.90 km
Monsignor J E Ronan Catholic School
Elementary: Catholic
7.57 km
Tottenham Public School
Elementary: Public
0.47 km
Father F X O'Reilly School
Elementary: Catholic
1.17 km
Tecumseth Beeton Elementary School
Elementary: Public
6.49 km
Alliston Campus
Secondary: Public
15.41 km
St Thomas Aquinas Catholic Secondary School
Secondary: Catholic
1.43 km
Robert F Hall Catholic Secondary School
Secondary: Catholic
17.43 km
Humberview Secondary School
Secondary: Public
15.89 km
St. Michael Catholic Secondary School
Secondary: Catholic
14.94 km
Banting Memorial District High School
Secondary: Public
15.38 km
-
JW Taylor Park
Alliston ON L9R 0C7 15.74km -
Dicks Dam Park
Caledon ON 16.64km -
Dell Unto Parkette
Bolton ON L7E 2H6 18.06km
-
TD Bank Financial Group
9710 Hwy 9, Palgrave ON L0N 1P0 8.6km -
CIBC
549 Holland St W, Bradford ON L3Z 0C1 18.51km -
TD Bank Financial Group
463 Holland St W, Bradford ON L3Z 0C1 19.06km








