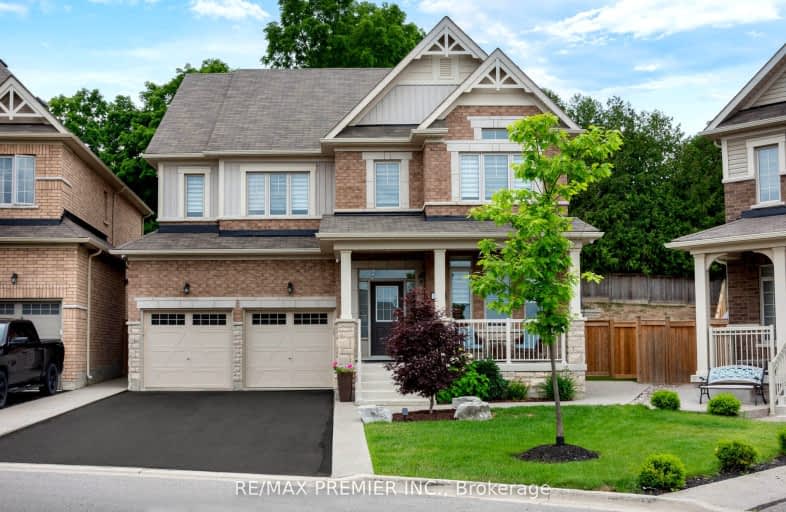Car-Dependent
- Most errands require a car.
44
/100
Somewhat Bikeable
- Most errands require a car.
38
/100

Tecumseth South Central Public School
Elementary: Public
3.82 km
St James Separate School
Elementary: Catholic
3.79 km
Tottenham Public School
Elementary: Public
0.50 km
Father F X O'Reilly School
Elementary: Catholic
1.87 km
Tecumseth Beeton Elementary School
Elementary: Public
7.45 km
Palgrave Public School
Elementary: Public
7.99 km
Alliston Campus
Secondary: Public
16.16 km
St Thomas Aquinas Catholic Secondary School
Secondary: Catholic
2.18 km
Robert F Hall Catholic Secondary School
Secondary: Catholic
16.46 km
Humberview Secondary School
Secondary: Public
15.12 km
St. Michael Catholic Secondary School
Secondary: Catholic
14.14 km
Banting Memorial District High School
Secondary: Public
16.16 km
-
Sharpe Park
Proctor, New Tecumseth ON L0G 1W0 0.92km -
Alliston Soccer Fields
New Tecumseth ON 14.72km -
Dicks Dam Park
Caledon ON 15.84km
-
CIBC
55 Queen St S, Tottenham ON L0G 1W0 0.46km -
TD Bank Financial Group
28 Queen St N, Bolton ON L7E 1B9 15.98km -
BMO Bank of Montreal
2 Victoria St W (Church St N), Alliston ON L9R 1S8 16.26km



