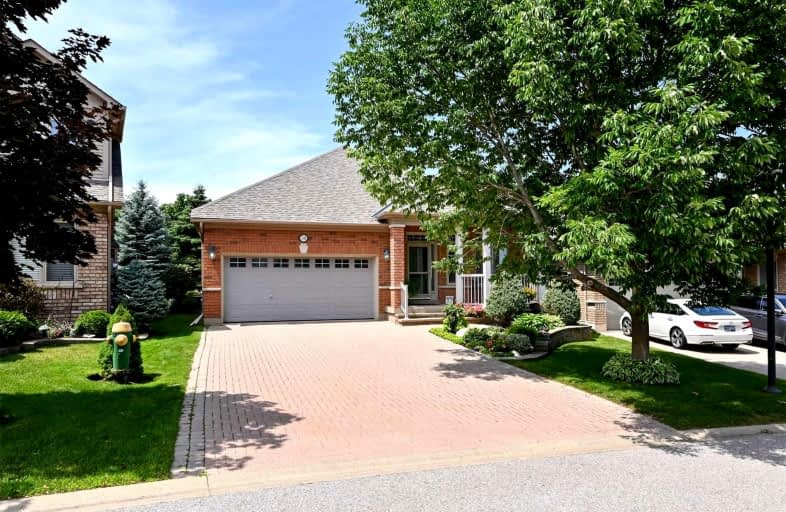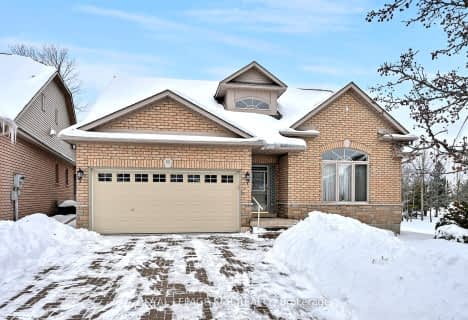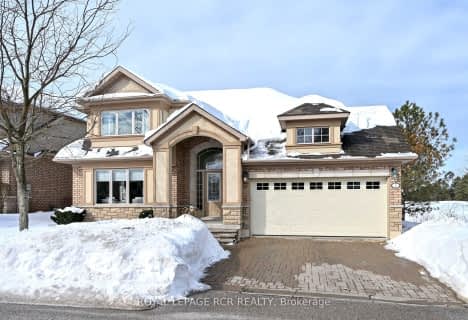
Boyne River Public School
Elementary: PublicMonsignor J E Ronan Catholic School
Elementary: CatholicHoly Family School
Elementary: CatholicSt Paul's Separate School
Elementary: CatholicErnest Cumberland Elementary School
Elementary: PublicAlliston Union Public School
Elementary: PublicAlliston Campus
Secondary: PublicÉcole secondaire Roméo Dallaire
Secondary: PublicSt Thomas Aquinas Catholic Secondary School
Secondary: CatholicNottawasaga Pines Secondary School
Secondary: PublicBear Creek Secondary School
Secondary: PublicBanting Memorial District High School
Secondary: Public- 3 bath
- 2 bed
- 1400 sqft
34 Briar Gate Way, New Tecumseth, Ontario • L9R 2A6 • Rural New Tecumseth
- 3 bath
- 1 bed
- 1200 sqft
113 Sunset Boulevard, New Tecumseth, Ontario • L9R 2G9 • Rural New Tecumseth









