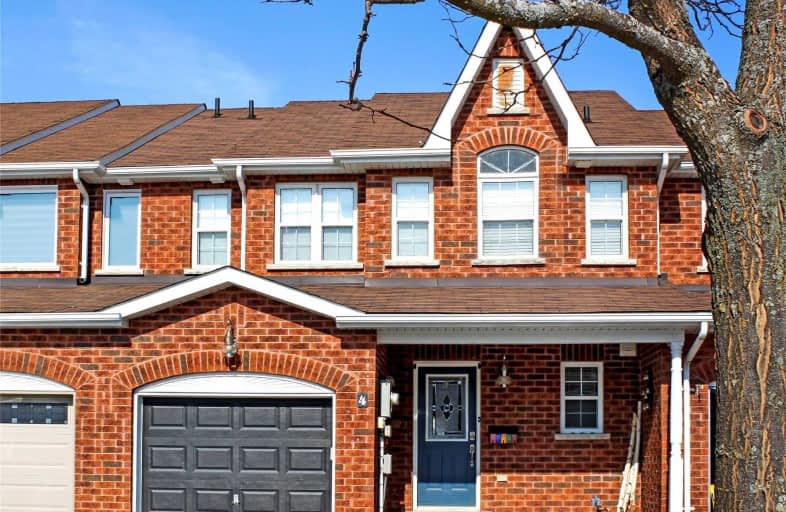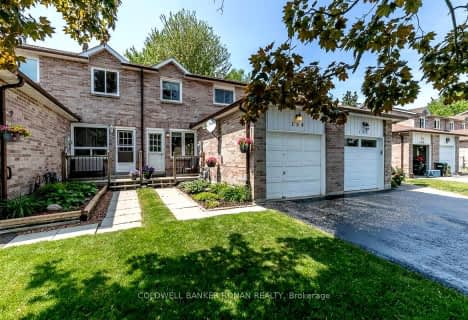
Boyne River Public School
Elementary: Public
0.86 km
Baxter Central Public School
Elementary: Public
9.61 km
Holy Family School
Elementary: Catholic
2.43 km
St Paul's Separate School
Elementary: Catholic
0.47 km
Ernest Cumberland Elementary School
Elementary: Public
2.61 km
Alliston Union Public School
Elementary: Public
0.60 km
Alliston Campus
Secondary: Public
1.22 km
École secondaire Roméo Dallaire
Secondary: Public
21.71 km
St Thomas Aquinas Catholic Secondary School
Secondary: Catholic
14.82 km
Nottawasaga Pines Secondary School
Secondary: Public
16.80 km
Bear Creek Secondary School
Secondary: Public
21.51 km
Banting Memorial District High School
Secondary: Public
0.84 km




