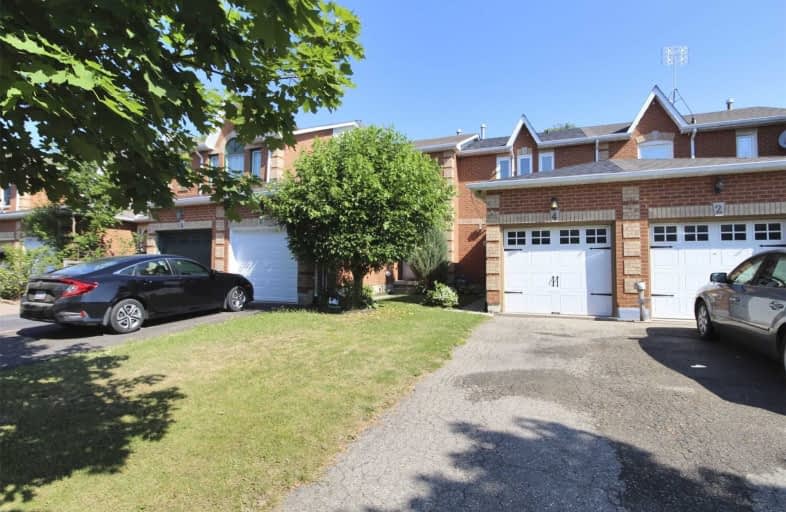Sold on Jul 17, 2020
Note: Property is not currently for sale or for rent.

-
Type: Att/Row/Twnhouse
-
Style: 2-Storey
-
Lot Size: 18.04 x 95.14 Feet
-
Age: No Data
-
Taxes: $2,472 per year
-
Days on Site: 8 Days
-
Added: Jul 09, 2020 (1 week on market)
-
Updated:
-
Last Checked: 1 month ago
-
MLS®#: N4823785
-
Listed By: Vanguard realty brokerage corp., brokerage
Location Location! This Beautiful 2+1 Bedroom Home Is A Perfect Starter Home For Your Family. Located Near Schools, Parks, Shopping, Rec Center & So Much More All Within Steps! Freshly Painted (2020) With A New Roof (2019). New Subpump (2020). Water Softner As Is. This Welcoming Townhome Is In A Popular Part Of Town. Offers 2+1 Beds, 2 Baths, Eat-In Kitchen, Finished Bmt, & Fully Fenced Yard A Safe Haven For Children & Pets.
Extras
With Its Close Proximity To The Gta & Major Highways, Tottenham Has Become The Go To Town For Commuters. Includes Fridge, Stove, Built-In Dishwasher, Washer, Dryer. Central Vacuum (Rough In), Garage Door Opener As Is. Hwt Rental
Property Details
Facts for 4 Potter Crescent, New Tecumseth
Status
Days on Market: 8
Last Status: Sold
Sold Date: Jul 17, 2020
Closed Date: Aug 14, 2020
Expiry Date: Dec 31, 2020
Sold Price: $462,000
Unavailable Date: Jul 17, 2020
Input Date: Jul 09, 2020
Property
Status: Sale
Property Type: Att/Row/Twnhouse
Style: 2-Storey
Area: New Tecumseth
Community: Tottenham
Availability Date: 30 Days
Inside
Bedrooms: 2
Bedrooms Plus: 1
Bathrooms: 2
Kitchens: 1
Rooms: 5
Den/Family Room: No
Air Conditioning: Central Air
Fireplace: No
Washrooms: 2
Building
Basement: Finished
Basement 2: Full
Heat Type: Forced Air
Heat Source: Gas
Exterior: Alum Siding
Exterior: Brick
Water Supply: Municipal
Special Designation: Unknown
Parking
Driveway: Mutual
Garage Spaces: 1
Garage Type: Attached
Covered Parking Spaces: 2
Total Parking Spaces: 3
Fees
Tax Year: 2019
Tax Legal Description: Pcl 2-1 Sec 51M478; Lt 2 Pl 51M478; New Tecumseth
Taxes: $2,472
Land
Cross Street: Queen St. N/5th Line
Municipality District: New Tecumseth
Fronting On: North
Pool: None
Sewer: Sewers
Lot Depth: 95.14 Feet
Lot Frontage: 18.04 Feet
Additional Media
- Virtual Tour: https://www.youtube.com/watch?v=DpsDhsx9DRw
Rooms
Room details for 4 Potter Crescent, New Tecumseth
| Type | Dimensions | Description |
|---|---|---|
| Kitchen Main | 2.76 x 4.39 | Eat-In Kitchen, B/I Dishwasher, Linoleum |
| Living Main | 2.99 x 2.66 | Combined W/Dining, Laminate, O/Looks Backyard |
| Dining Main | 2.61 x 2.90 | Laminate, W/O To Yard, Combined W/Living |
| Master 2nd | 3.14 x 4.60 | Laminate, Double Closet, North View |
| 2nd Br 2nd | 2.69 x 4.24 | Laminate, South View, Closet |
| Br Bsmt | 5.24 x 5.32 | Pot Lights, 3 Pc Bath, Closet |

| XXXXXXXX | XXX XX, XXXX |
XXXX XXX XXXX |
$XXX,XXX |
| XXX XX, XXXX |
XXXXXX XXX XXXX |
$XXX,XXX | |
| XXXXXXXX | XXX XX, XXXX |
XXXXXX XXX XXXX |
$X,XXX |
| XXX XX, XXXX |
XXXXXX XXX XXXX |
$X,XXX | |
| XXXXXXXX | XXX XX, XXXX |
XXXX XXX XXXX |
$XXX,XXX |
| XXX XX, XXXX |
XXXXXX XXX XXXX |
$XXX,XXX |
| XXXXXXXX XXXX | XXX XX, XXXX | $462,000 XXX XXXX |
| XXXXXXXX XXXXXX | XXX XX, XXXX | $459,900 XXX XXXX |
| XXXXXXXX XXXXXX | XXX XX, XXXX | $1,500 XXX XXXX |
| XXXXXXXX XXXXXX | XXX XX, XXXX | $1,500 XXX XXXX |
| XXXXXXXX XXXX | XXX XX, XXXX | $307,000 XXX XXXX |
| XXXXXXXX XXXXXX | XXX XX, XXXX | $305,000 XXX XXXX |

Tecumseth South Central Public School
Elementary: PublicSt James Separate School
Elementary: CatholicMonsignor J E Ronan Catholic School
Elementary: CatholicTottenham Public School
Elementary: PublicFather F X O'Reilly School
Elementary: CatholicTecumseth Beeton Elementary School
Elementary: PublicAlliston Campus
Secondary: PublicSt Thomas Aquinas Catholic Secondary School
Secondary: CatholicRobert F Hall Catholic Secondary School
Secondary: CatholicHumberview Secondary School
Secondary: PublicSt. Michael Catholic Secondary School
Secondary: CatholicBanting Memorial District High School
Secondary: Public
