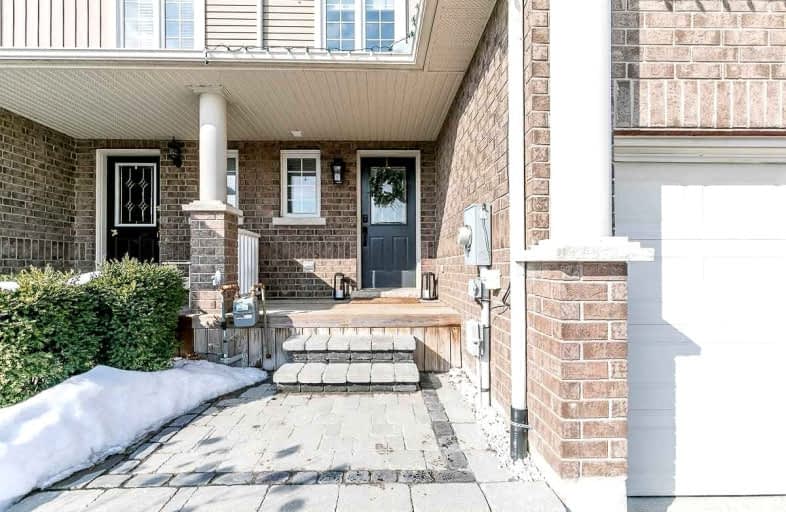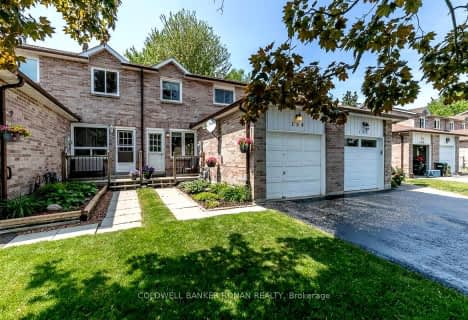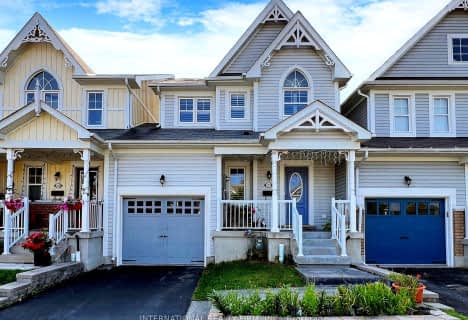Car-Dependent
- Almost all errands require a car.
18
/100
Somewhat Bikeable
- Most errands require a car.
34
/100

Boyne River Public School
Elementary: Public
3.00 km
Monsignor J E Ronan Catholic School
Elementary: Catholic
8.84 km
Holy Family School
Elementary: Catholic
0.27 km
St Paul's Separate School
Elementary: Catholic
2.78 km
Ernest Cumberland Elementary School
Elementary: Public
0.57 km
Alliston Union Public School
Elementary: Public
2.42 km
Alliston Campus
Secondary: Public
1.39 km
École secondaire Roméo Dallaire
Secondary: Public
24.23 km
St Thomas Aquinas Catholic Secondary School
Secondary: Catholic
12.86 km
Nottawasaga Pines Secondary School
Secondary: Public
19.17 km
Bear Creek Secondary School
Secondary: Public
24.06 km
Banting Memorial District High School
Secondary: Public
2.05 km
-
Adventure Playground at Riverdale Park
King St N, Alliston ON 1.77km -
GA Wright Athletic Fieldc
ALBERT St E, New Tecumseth 1.98km -
Earl Rowe Provincial Park
Alliston ON 3.2km
-
CIBC
35 Young Alliston, Alliston ON L9R 1B5 0.97km -
TD Bank Financial Group
Hwy 89 West, New Tecumseth ON 1.04km -
RBC Royal Bank
4 King St N, Alliston ON L9R 1L9 1.34km








