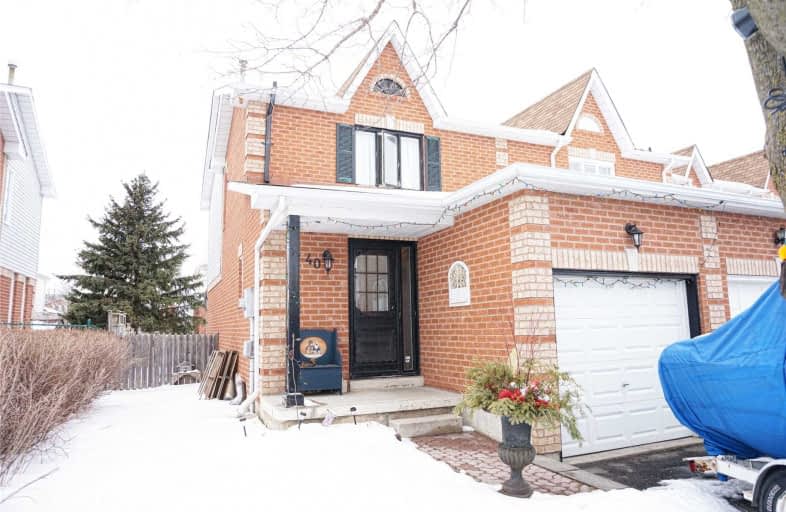Sold on Feb 27, 2019
Note: Property is not currently for sale or for rent.

-
Type: Att/Row/Twnhouse
-
Style: 2-Storey
-
Size: 1100 sqft
-
Lot Size: 26.9 x 95.14 Feet
-
Age: No Data
-
Taxes: $2,567 per year
-
Days on Site: 2 Days
-
Added: Feb 25, 2019 (2 days on market)
-
Updated:
-
Last Checked: 1 month ago
-
MLS®#: N4366689
-
Listed By: Home standards brickstone realty, brokerage
Wait Is Over!! What A Rare Find!! **End Unit ** 3 Bedrooms Townhome In Tottenham. Family Friendly Safe Crescent, Mirrored Closet, No Carpets, Open Concept Layout, Bright And Spacious, Eat-In Kitchen, Good Sized Rooms, Walk Out To Interlocked Patio, D/D Closet, 4 Pc Bath. No Side Walks, Walking Distant To Community Centre, Parks, Schools. Close To Shops And Other Town Amenities. Easy Commute To Gta.
Extras
Fridge, Stove, Dishwasher, Washer & Dryer, All Elf's, All Blinds. (Excl: Wall Shelf In 2nd Bedroom, Freezer & Bar Fridge In Bsmt, And Draperies)
Property Details
Facts for 40 Potter Crescent, New Tecumseth
Status
Days on Market: 2
Last Status: Sold
Sold Date: Feb 27, 2019
Closed Date: May 01, 2019
Expiry Date: May 31, 2019
Sold Price: $445,000
Unavailable Date: Feb 27, 2019
Input Date: Feb 25, 2019
Property
Status: Sale
Property Type: Att/Row/Twnhouse
Style: 2-Storey
Size (sq ft): 1100
Area: New Tecumseth
Community: Tottenham
Availability Date: 90/Tba
Inside
Bedrooms: 3
Bathrooms: 2
Kitchens: 1
Rooms: 7
Den/Family Room: Yes
Air Conditioning: Central Air
Fireplace: No
Washrooms: 2
Building
Basement: Full
Heat Type: Forced Air
Heat Source: Gas
Exterior: Brick
Water Supply: Municipal
Special Designation: Unknown
Parking
Driveway: Private
Garage Spaces: 1
Garage Type: Built-In
Covered Parking Spaces: 2
Fees
Tax Year: 2018
Tax Legal Description: Pcl 20-1 Sec 51M478; Lt 20 Pl 51M478; S/T Right**
Taxes: $2,567
Highlights
Feature: Grnbelt/Cons
Feature: Park
Feature: Rec Centre
Feature: School
Land
Cross Street: Queen/Potter
Municipality District: New Tecumseth
Fronting On: West
Pool: None
Sewer: Sewers
Lot Depth: 95.14 Feet
Lot Frontage: 26.9 Feet
Rooms
Room details for 40 Potter Crescent, New Tecumseth
| Type | Dimensions | Description |
|---|---|---|
| Dining Ground | 2.30 x 3.05 | Laminate, Open Concept, W/O To Patio |
| Family Ground | 3.05 x 4.85 | Laminate, O/Looks Backyard, Open Concept |
| Kitchen Ground | 3.05 x 4.58 | Laminate, Modern Kitchen, L-Shaped Room |
| Breakfast Ground | - | Laminate, O/Looks Dining |
| Master 2nd | 3.05 x 4.26 | Laminate, Double Closet, Window |
| 2nd Br 2nd | 2.60 x 3.05 | Laminate, W/I Closet, Window |
| 3rd Br 2nd | 2.75 x 4.25 | Laminate, Double Closet, Window |
| XXXXXXXX | XXX XX, XXXX |
XXXX XXX XXXX |
$XXX,XXX |
| XXX XX, XXXX |
XXXXXX XXX XXXX |
$XXX,XXX | |
| XXXXXXXX | XXX XX, XXXX |
XXXX XXX XXXX |
$XXX,XXX |
| XXX XX, XXXX |
XXXXXX XXX XXXX |
$XXX,XXX |
| XXXXXXXX XXXX | XXX XX, XXXX | $445,000 XXX XXXX |
| XXXXXXXX XXXXXX | XXX XX, XXXX | $448,000 XXX XXXX |
| XXXXXXXX XXXX | XXX XX, XXXX | $322,000 XXX XXXX |
| XXXXXXXX XXXXXX | XXX XX, XXXX | $339,800 XXX XXXX |

Tecumseth South Central Public School
Elementary: PublicSt James Separate School
Elementary: CatholicMonsignor J E Ronan Catholic School
Elementary: CatholicTottenham Public School
Elementary: PublicFather F X O'Reilly School
Elementary: CatholicTecumseth Beeton Elementary School
Elementary: PublicAlliston Campus
Secondary: PublicSt Thomas Aquinas Catholic Secondary School
Secondary: CatholicRobert F Hall Catholic Secondary School
Secondary: CatholicHumberview Secondary School
Secondary: PublicSt. Michael Catholic Secondary School
Secondary: CatholicBanting Memorial District High School
Secondary: Public

