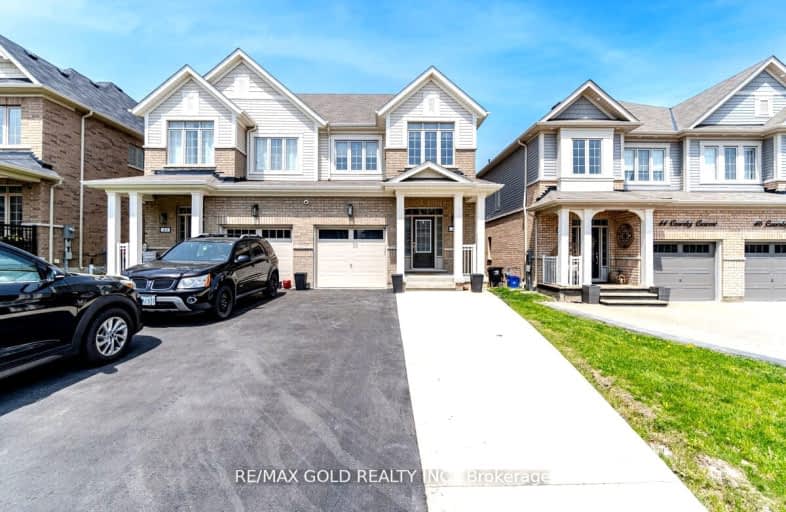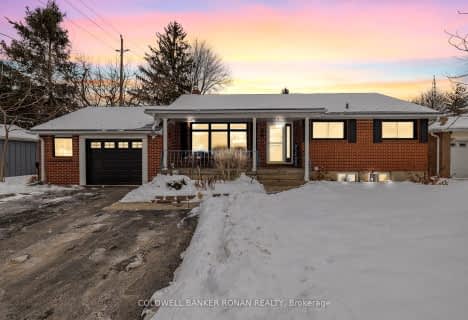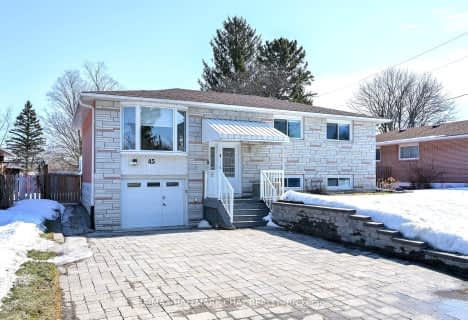Car-Dependent
- Almost all errands require a car.
Somewhat Bikeable
- Most errands require a car.

Tecumseth South Central Public School
Elementary: PublicSt James Separate School
Elementary: CatholicTottenham Public School
Elementary: PublicFather F X O'Reilly School
Elementary: CatholicTecumseth Beeton Elementary School
Elementary: PublicPalgrave Public School
Elementary: PublicAlliston Campus
Secondary: PublicSt Thomas Aquinas Catholic Secondary School
Secondary: CatholicRobert F Hall Catholic Secondary School
Secondary: CatholicHumberview Secondary School
Secondary: PublicSt. Michael Catholic Secondary School
Secondary: CatholicBanting Memorial District High School
Secondary: Public-
Alliston Soccer Fields
New Tecumseth ON 15.19km -
Dicks Dam Park
Caledon ON 15.27km -
Fountainbridge Community Park
Bolton ON 16.14km
-
TD Bank Financial Group
9710 Hwy 9, Palgrave ON L0N 1P0 7.74km -
RBC Royal Bank
12612 Hwy 50 (McEwan Drive West), Bolton ON L7E 1T6 18.1km -
Scotiabank
17900 Yonge St, Newmarket ON L3Y 8S1 25.82km
- 4 bath
- 4 bed
- 2000 sqft
166 Mcgahey Street, New Tecumseth, Ontario • L0G 1W0 • Tottenham














