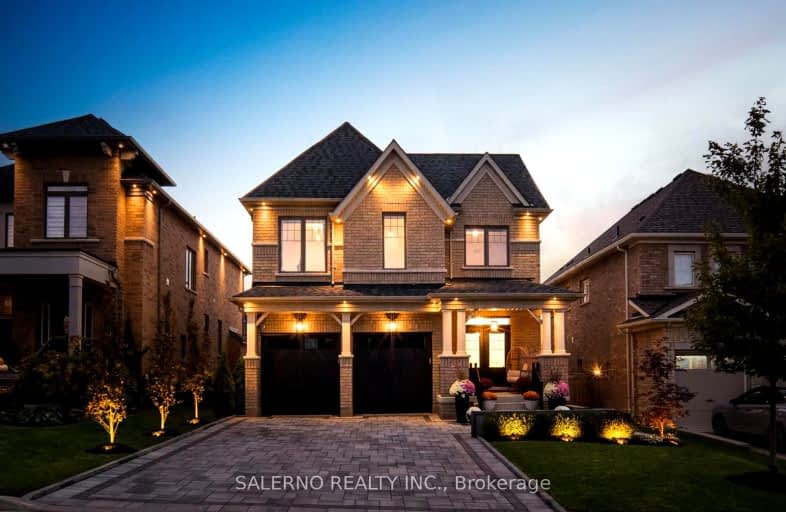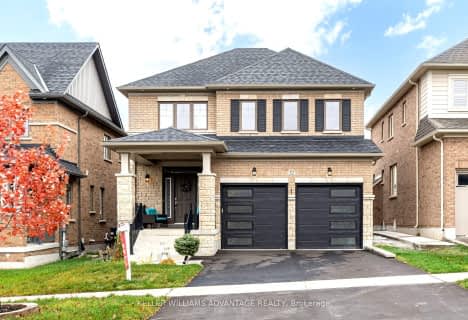
Tecumseth South Central Public School
Elementary: Public
3.86 km
St James Separate School
Elementary: Catholic
7.64 km
Monsignor J E Ronan Catholic School
Elementary: Catholic
1.68 km
Tottenham Public School
Elementary: Public
6.49 km
Father F X O'Reilly School
Elementary: Catholic
5.40 km
Tecumseth Beeton Elementary School
Elementary: Public
0.46 km
Alliston Campus
Secondary: Public
11.01 km
St Thomas Aquinas Catholic Secondary School
Secondary: Catholic
5.11 km
Bradford District High School
Secondary: Public
16.63 km
Humberview Secondary School
Secondary: Public
21.28 km
St. Michael Catholic Secondary School
Secondary: Catholic
20.48 km
Banting Memorial District High School
Secondary: Public
10.69 km
-
Alliston Soccer Fields
New Tecumseth ON 8.07km -
JW Taylor Park
Alliston ON L9R 0C7 10.82km -
Forks of the Credit Provincial Park
McLaren Rd (Charleston Sideroad), Caledon ON L7K 2H8 10.97km
-
President's Choice Financial ATM
67 Victoria St E, Alliston ON L9R 1L5 10.89km -
360 Medical
17045 Hwy 27, Schomberg ON L0G 1T0 11.03km -
BMO Bank of Montreal
2 Victoria St W (Church St N), Alliston ON L9R 1S8 11.03km



