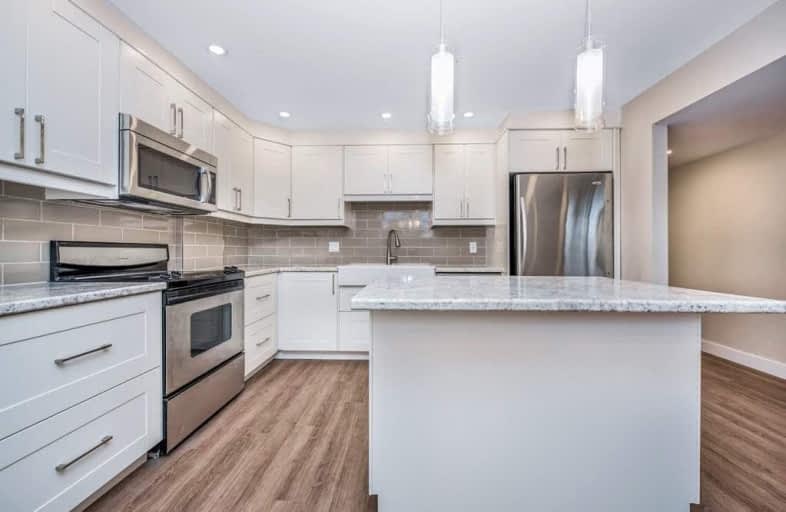
Sir William Osler Public School
Elementary: Public
4.74 km
Tecumseth South Central Public School
Elementary: Public
8.19 km
Monsignor J E Ronan Catholic School
Elementary: Catholic
6.71 km
St Patrick Catholic Elementary School
Elementary: Catholic
10.72 km
Tecumseth Beeton Elementary School
Elementary: Public
6.49 km
Cookstown Central Public School
Elementary: Public
11.03 km
Bradford Campus
Secondary: Public
11.74 km
Alliston Campus
Secondary: Public
14.76 km
Holy Trinity High School
Secondary: Catholic
10.04 km
St Thomas Aquinas Catholic Secondary School
Secondary: Catholic
10.83 km
Bradford District High School
Secondary: Public
10.02 km
Banting Memorial District High School
Secondary: Public
14.07 km


