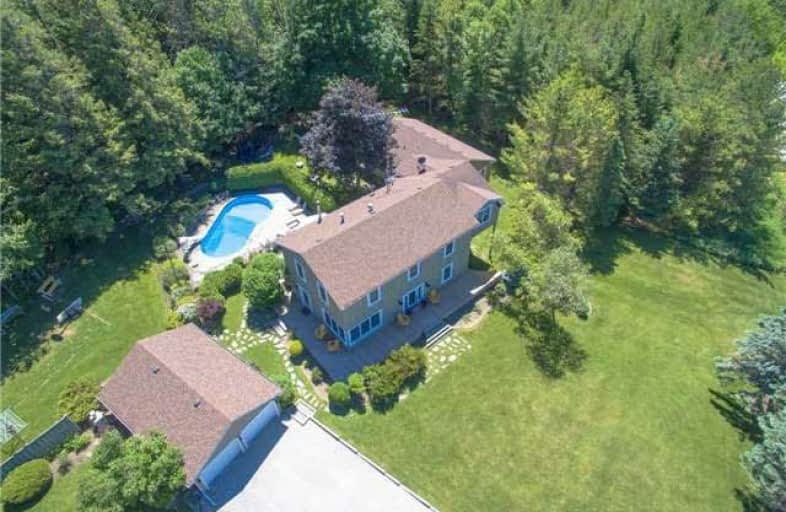Sold on Aug 10, 2018
Note: Property is not currently for sale or for rent.

-
Type: Detached
-
Style: 2-Storey
-
Size: 5000 sqft
-
Lot Size: 202.49 x 239.93 Feet
-
Age: No Data
-
Taxes: $6,700 per year
-
Days on Site: 92 Days
-
Added: Sep 07, 2019 (3 months on market)
-
Updated:
-
Last Checked: 2 months ago
-
MLS®#: N4124903
-
Listed By: Re/max chay realty inc., brokerage
Where Do You Begin To Describe A Home Like This One? This Custom Built 2 Family Home, Offers Something We Are Lacking In Today's Market, Two Dwellings In One, A Place Where Co-Habitation Is Extremely Conducive And Space Is Abundant. Over 5000 Sq Ft Of Living Space To Enjoy, Tastefully Finished Top To Bottom And Located On Over An Acre Of Beautifully Manicured Property, Backing On To Bush And In A Prime Location. Pls Visit Our Website For More Photos And Info.
Extras
Features: Each Dwelling Has Own Septic, Furnace, A/C Unit, Electrical Panel & Separate Entrances. Finished Bsmt, 6 Bdrms, 6 Baths, 2 Eatin Kitchens, 2 Living Rooms, 2 Sitting Rooms, 1 Dining Room. Newer Roof, Newer Windows, New Grge Doors.
Property Details
Facts for 4765 7th Line, New Tecumseth
Status
Days on Market: 92
Last Status: Sold
Sold Date: Aug 10, 2018
Closed Date: Oct 01, 2018
Expiry Date: Aug 30, 2018
Sold Price: $1,250,000
Unavailable Date: Aug 10, 2018
Input Date: May 10, 2018
Property
Status: Sale
Property Type: Detached
Style: 2-Storey
Size (sq ft): 5000
Area: New Tecumseth
Community: Rural New Tecumseth
Availability Date: Tba
Inside
Bedrooms: 6
Bathrooms: 5
Kitchens: 2
Rooms: 9
Den/Family Room: Yes
Air Conditioning: Central Air
Fireplace: Yes
Washrooms: 5
Building
Basement: Fin W/O
Basement 2: Finished
Heat Type: Forced Air
Heat Source: Gas
Exterior: Board/Batten
Water Supply: Well
Special Designation: Unknown
Parking
Driveway: Private
Garage Spaces: 2
Garage Type: Detached
Covered Parking Spaces: 10
Total Parking Spaces: 12
Fees
Tax Year: 2017
Tax Legal Description: Pt Lt21 Con 6 Tecumseth Pt1 51R1462 Pt 1 51R3527
Taxes: $6,700
Land
Cross Street: 7th Line/Hwy 27/Hwy
Municipality District: New Tecumseth
Fronting On: South
Pool: Inground
Sewer: Septic
Lot Depth: 239.93 Feet
Lot Frontage: 202.49 Feet
Lot Irregularities: 1.12 Acres
Acres: .50-1.99
Additional Media
- Virtual Tour: http://wylieford.homelistingtours.com/listing/4765-7th-line
Rooms
Room details for 4765 7th Line, New Tecumseth
| Type | Dimensions | Description |
|---|---|---|
| Kitchen Main | 3.50 x 4.66 | Eat-In Kitchen, W/O To Pool |
| Living Main | 3.99 x 4.66 | Hardwood Floor, Gas Fireplace |
| Dining Main | 3.99 x 4.66 | Hardwood Floor, B/I Shelves |
| Master 2nd | 7.31 x 8.99 | W/I Closet, Combined W/Office, 2 Pc Ensuite |
| 2nd Br 2nd | 3.93 x 3.38 | Broadloom, Closet, Closet Organizers |
| 3rd Br 2nd | 3.93 x 3.38 | Broadloom, Closet, Closet Organizers |
| 4th Br Bsmt | 2.80 x 4.05 | Hardwood Floor, Closet |
| 5th Br Bsmt | 3.99 x 3.29 | Hardwood Floor, Closet |
| Br Bsmt | - | Hardwood Floor, 3 Pc Ensuite, W/I Closet |
| Kitchen Main | 6.88 x 2.89 | Hardwood Floor, Eat-In Kitchen |
| Living Main | 4.96 x 7.65 | Hardwood Floor, O/Looks Backyard |
| Sitting Main | 5.51 x 4.42 | Broadloom |
| XXXXXXXX | XXX XX, XXXX |
XXXX XXX XXXX |
$X,XXX,XXX |
| XXX XX, XXXX |
XXXXXX XXX XXXX |
$X,XXX,XXX |
| XXXXXXXX XXXX | XXX XX, XXXX | $1,250,000 XXX XXXX |
| XXXXXXXX XXXXXX | XXX XX, XXXX | $1,299,999 XXX XXXX |

Schomberg Public School
Elementary: PublicSir William Osler Public School
Elementary: PublicTecumseth South Central Public School
Elementary: PublicMonsignor J E Ronan Catholic School
Elementary: CatholicSt Patrick Catholic Elementary School
Elementary: CatholicTecumseth Beeton Elementary School
Elementary: PublicBradford Campus
Secondary: PublicAlliston Campus
Secondary: PublicHoly Trinity High School
Secondary: CatholicSt Thomas Aquinas Catholic Secondary School
Secondary: CatholicBradford District High School
Secondary: PublicBanting Memorial District High School
Secondary: Public

