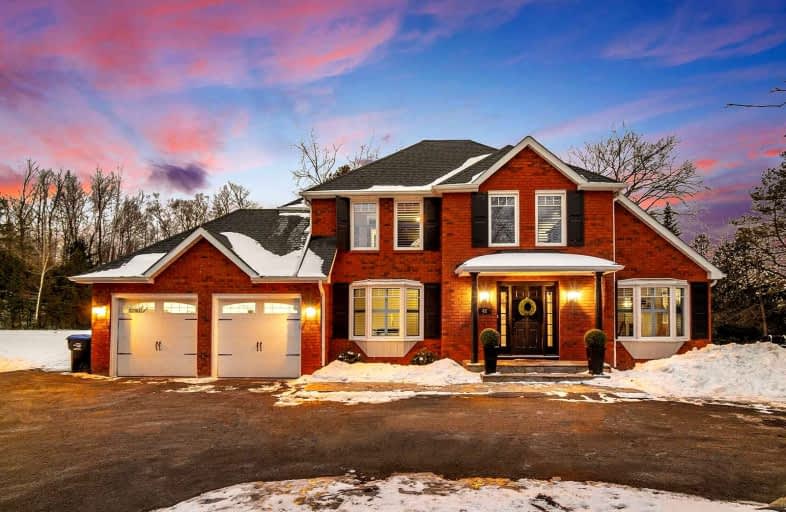Sold on Mar 27, 2022
Note: Property is not currently for sale or for rent.

-
Type: Detached
-
Style: 2-Storey
-
Size: 3000 sqft
-
Lot Size: 185.87 x 365 Feet
-
Age: 31-50 years
-
Taxes: $6,722 per year
-
Days on Site: 25 Days
-
Added: Mar 01, 2022 (3 weeks on market)
-
Updated:
-
Last Checked: 1 month ago
-
MLS®#: N5520576
-
Listed By: The agency, brokerage
Offering Nature-Steeped Privacy & Effortless Access To New Tecumseth Amenities In The Heart Of Alliston Is A Grand 2-Level, 4468-Sf, 4+1-Bd, 4-Br Estate Set On Approx 1.4 Acres Featuring Sunlit Interiors With Hardwood Floors, An Updated Kitchen With Stainless Steel Appliances And A Finished Lower Level With Sauna Plus A Park-Like Yard With Pool & Sports Court. 48 George St Is Minutes From Shopping, Parks, Schools, Hwy 400 & Only A 45 Minute Drive To The Gta.
Extras
Inclusions: Fridge, Stove, Microwave, Dishwasher, Washer And Dryer, All Elfs, Pool Equipment, Gdos And Remotes
Property Details
Facts for 48 George Street, New Tecumseth
Status
Days on Market: 25
Last Status: Sold
Sold Date: Mar 27, 2022
Closed Date: Jun 29, 2022
Expiry Date: Jun 01, 2022
Sold Price: $1,690,000
Unavailable Date: Mar 27, 2022
Input Date: Mar 02, 2022
Prior LSC: Listing with no contract changes
Property
Status: Sale
Property Type: Detached
Style: 2-Storey
Size (sq ft): 3000
Age: 31-50
Area: New Tecumseth
Community: Alliston
Availability Date: Tba
Assessment Amount: $708,000
Assessment Year: 2016
Inside
Bedrooms: 4
Bedrooms Plus: 1
Bathrooms: 4
Kitchens: 1
Rooms: 9
Den/Family Room: Yes
Air Conditioning: Central Air
Fireplace: Yes
Laundry Level: Main
Washrooms: 4
Building
Basement: Finished
Basement 2: Full
Heat Type: Forced Air
Heat Source: Gas
Exterior: Brick
Elevator: N
Water Supply: Municipal
Physically Handicapped-Equipped: N
Special Designation: Unknown
Other Structures: Garden Shed
Retirement: N
Parking
Driveway: Circular
Garage Spaces: 2
Garage Type: Attached
Covered Parking Spaces: 8
Total Parking Spaces: 10
Fees
Tax Year: 2021
Tax Legal Description: Pcl B-4 Sec 51-1300; Pt Blk B Pl 1300 Pt 1 51R1440
Taxes: $6,722
Highlights
Feature: Golf
Feature: Hospital
Feature: Library
Feature: Park
Feature: School
Feature: Wooded/Treed
Land
Cross Street: King St. / Essa Rd.
Municipality District: New Tecumseth
Fronting On: West
Parcel Number: 581250209
Pool: Inground
Sewer: Sewers
Lot Depth: 365 Feet
Lot Frontage: 185.87 Feet
Acres: .50-1.99
Zoning: Ur1
Additional Media
- Virtual Tour: https://48-george-st.showthisproperty.com/mls
Rooms
Room details for 48 George Street, New Tecumseth
| Type | Dimensions | Description |
|---|---|---|
| Office Main | 3.73 x 4.21 | Bay Window |
| Kitchen Main | 3.47 x 6.27 | Large Window, Hardwood Floor, Eat-In Kitchen |
| Living Main | 3.67 x 5.67 | Bay Window, Cathedral Ceiling, Gas Fireplace |
| Dining Main | 3.67 x 4.15 | Large Window |
| Family Main | 4.02 x 5.52 | Hardwood Floor, W/O To Deck |
| Prim Bdrm 2nd | 5.62 x 6.50 | 5 Pc Ensuite, Large Window, W/I Closet |
| 2nd Br 2nd | 2.97 x 4.22 | Large Window |
| 3rd Br 2nd | 3.75 x 4.64 | Large Window |
| 4th Br 2nd | 3.39 x 3.77 | Large Window |
| Laundry Main | 2.30 x 6.10 | W/O To Deck |
| Rec Bsmt | - | Laminate |
| 5th Br Bsmt | 3.51 x 3.51 | Laminate |
| XXXXXXXX | XXX XX, XXXX |
XXXX XXX XXXX |
$X,XXX,XXX |
| XXX XX, XXXX |
XXXXXX XXX XXXX |
$X,XXX,XXX | |
| XXXXXXXX | XXX XX, XXXX |
XXXXXXXX XXX XXXX |
|
| XXX XX, XXXX |
XXXXXX XXX XXXX |
$X,XXX,XXX |
| XXXXXXXX XXXX | XXX XX, XXXX | $1,690,000 XXX XXXX |
| XXXXXXXX XXXXXX | XXX XX, XXXX | $1,799,000 XXX XXXX |
| XXXXXXXX XXXXXXXX | XXX XX, XXXX | XXX XXXX |
| XXXXXXXX XXXXXX | XXX XX, XXXX | $1,275,000 XXX XXXX |

Boyne River Public School
Elementary: PublicBaxter Central Public School
Elementary: PublicHoly Family School
Elementary: CatholicSt Paul's Separate School
Elementary: CatholicErnest Cumberland Elementary School
Elementary: PublicAlliston Union Public School
Elementary: PublicAlliston Campus
Secondary: PublicÉcole secondaire Roméo Dallaire
Secondary: PublicSt Thomas Aquinas Catholic Secondary School
Secondary: CatholicNottawasaga Pines Secondary School
Secondary: PublicBear Creek Secondary School
Secondary: PublicBanting Memorial District High School
Secondary: Public- 5 bath
- 4 bed
77 Walker Boulevard, New Tecumseth, Ontario • L9R 0N3 • Alliston
- 5 bath
- 4 bed
- 2500 sqft
44 Albert Street West, New Tecumseth, Ontario • L9R 1H2 • Alliston




