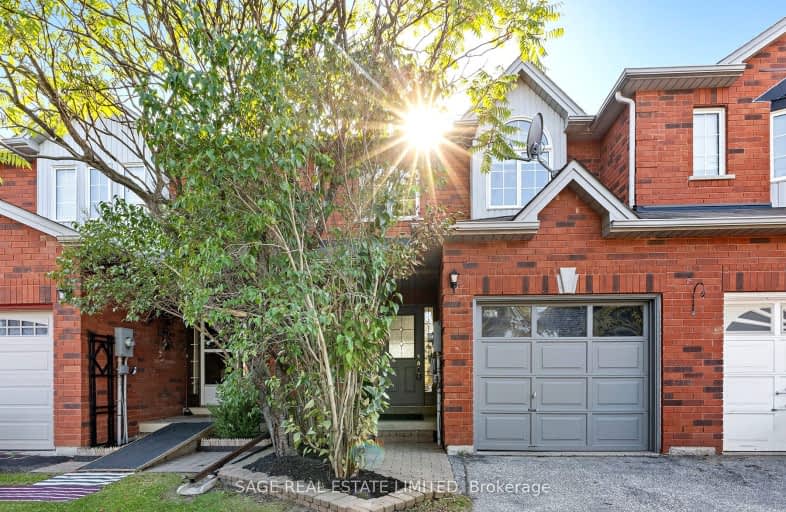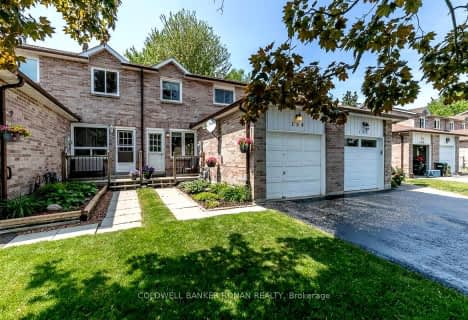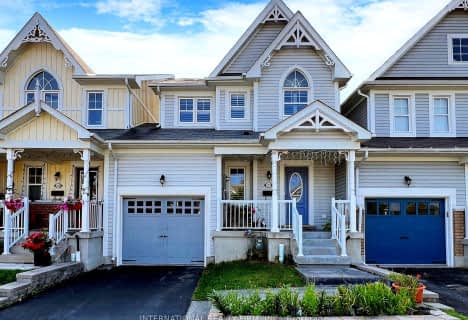Very Walkable
- Most errands can be accomplished on foot.
73
/100
Bikeable
- Some errands can be accomplished on bike.
57
/100

Boyne River Public School
Elementary: Public
3.05 km
Tosorontio Central Public School
Elementary: Public
10.70 km
Holy Family School
Elementary: Catholic
0.72 km
St Paul's Separate School
Elementary: Catholic
2.43 km
Ernest Cumberland Elementary School
Elementary: Public
0.48 km
Alliston Union Public School
Elementary: Public
2.03 km
Alliston Campus
Secondary: Public
1.25 km
École secondaire Roméo Dallaire
Secondary: Public
24.08 km
St Thomas Aquinas Catholic Secondary School
Secondary: Catholic
13.76 km
Nottawasaga Pines Secondary School
Secondary: Public
18.50 km
Bear Creek Secondary School
Secondary: Public
23.85 km
Banting Memorial District High School
Secondary: Public
2.19 km
-
Brian Gauley Park
New Tecumseth ON L9R 1B9 0.59km -
Bob Lowe Way
New Tecumseth ON L9R 1H2 0.99km -
Riverdale Park
1.2km








