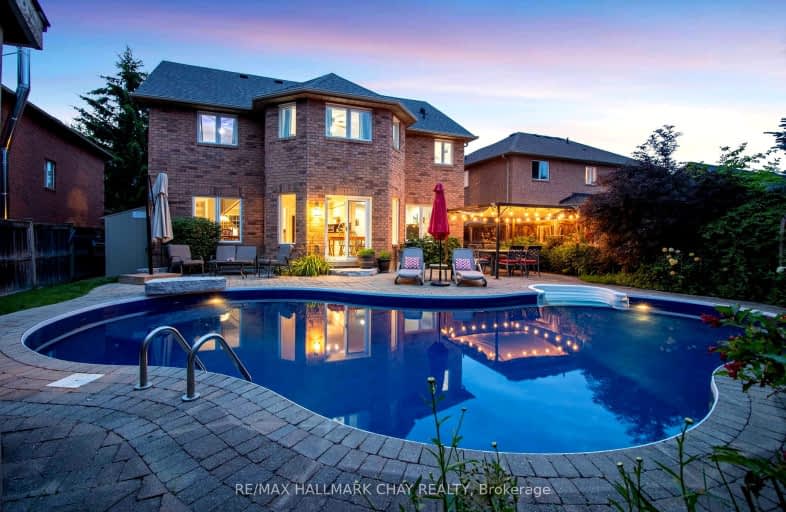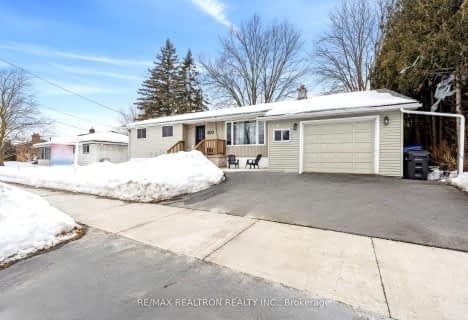Somewhat Walkable
- Some errands can be accomplished on foot.
56
/100
Somewhat Bikeable
- Most errands require a car.
48
/100

Tecumseth South Central Public School
Elementary: Public
4.46 km
St James Separate School
Elementary: Catholic
8.14 km
Monsignor J E Ronan Catholic School
Elementary: Catholic
1.11 km
Tottenham Public School
Elementary: Public
7.10 km
Father F X O'Reilly School
Elementary: Catholic
6.00 km
Tecumseth Beeton Elementary School
Elementary: Public
0.16 km
Alliston Campus
Secondary: Public
10.58 km
St Thomas Aquinas Catholic Secondary School
Secondary: Catholic
5.70 km
Bradford District High School
Secondary: Public
16.44 km
Humberview Secondary School
Secondary: Public
21.88 km
St. Michael Catholic Secondary School
Secondary: Catholic
21.09 km
Banting Memorial District High School
Secondary: Public
10.22 km
-
Scanlon Creek Conservation
RR 2 Stn Main, Bradford ON L3Z 2A5 0.66km -
Beeton Rotary Park
Dayfoot St, New Tecumseth ON 0.83km -
Dinoland Family Fun Centre
55 Industrial Rd, Tottenham ON L0G 1W0 6.58km
-
BMO Bank of Montreal
2 Victoria St W (Church St N), Alliston ON L9R 1S8 10.59km -
CIBC
35 Young Alliston, Alliston ON L9R 1B5 10.71km -
RBC Royal Bank
4 King St N, Alliston ON L9R 1L9 10.95km




