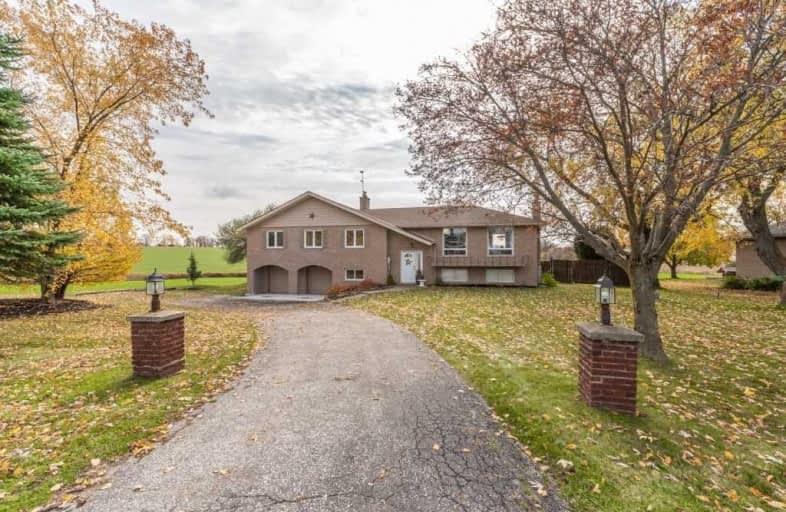Sold on Nov 11, 2020
Note: Property is not currently for sale or for rent.

-
Type: Detached
-
Style: Bungalow-Raised
-
Size: 1500 sqft
-
Lot Size: 117 x 144 Feet
-
Age: 31-50 years
-
Taxes: $3,965 per year
-
Days on Site: 16 Days
-
Added: Oct 26, 2020 (2 weeks on market)
-
Updated:
-
Last Checked: 1 month ago
-
MLS®#: N4967436
-
Listed By: Royal lepage credit valley real estate, brokerage
Searching For A Little Space, Privacy, Peace And Nature? This Lovely Home Is Located Only 40 Mins From Toronto But Feels In A World Of Its Own! Immaculate, Bright 3 Bedroom, 2.5 Bathrooms Nestled Amongst Rolling Hills, Features A Walk-Out Lower Level To It's Own Private Fenced Yard And Inground Pool. Ideal Work-From-Home Situation With A Vacation Property Feel Yet Minutes To All Amenities You Could Need. Many Updates Have Been Done, Just Move In And Enjoy!
Extras
Fridge, Stove, Dishwasher, Washer & Dryer (2017), Bsmt Freezer. Insulated/Finished Garage 2020, Roof 2015, Front Concrete Pad 2020. Uv Filter, Water Tank (Owned), Water Softener, Gdn Boxes W/Irrigation System, Nest Thermostat, Security Cams
Property Details
Facts for 5019 8th Line, New Tecumseth
Status
Days on Market: 16
Last Status: Sold
Sold Date: Nov 11, 2020
Closed Date: Jan 15, 2021
Expiry Date: Jan 31, 2021
Sold Price: $847,500
Unavailable Date: Nov 11, 2020
Input Date: Oct 26, 2020
Property
Status: Sale
Property Type: Detached
Style: Bungalow-Raised
Size (sq ft): 1500
Age: 31-50
Area: New Tecumseth
Community: Rural New Tecumseth
Availability Date: Flex
Inside
Bedrooms: 3
Bathrooms: 3
Kitchens: 1
Rooms: 7
Den/Family Room: Yes
Air Conditioning: Central Air
Fireplace: Yes
Laundry Level: Lower
Washrooms: 3
Building
Basement: Fin W/O
Heat Type: Forced Air
Heat Source: Oil
Exterior: Brick
Water Supply: Well
Special Designation: Unknown
Other Structures: Garden Shed
Parking
Driveway: Private
Garage Spaces: 2
Garage Type: Built-In
Covered Parking Spaces: 5
Total Parking Spaces: 7
Fees
Tax Year: 2020
Tax Legal Description: Pt Lt 19, Con 7 , Tecumseth, Pt 1 51R4701; New Tec
Taxes: $3,965
Highlights
Feature: Clear View
Feature: Fenced Yard
Feature: Rolling
Land
Cross Street: 8th Line & 20th Side
Municipality District: New Tecumseth
Fronting On: South
Pool: Inground
Sewer: Septic
Lot Depth: 144 Feet
Lot Frontage: 117 Feet
Additional Media
- Virtual Tour: https://my.matterport.com/show/?m=K24uWJySXZC&mls=1
Rooms
Room details for 5019 8th Line, New Tecumseth
| Type | Dimensions | Description |
|---|---|---|
| Living Main | 3.76 x 6.05 | |
| Dining Main | 3.43 x 5.18 | Sunken Room, Fireplace, W/O To Yard |
| Kitchen Main | 3.25 x 3.51 | |
| Breakfast Main | 3.05 x 3.30 | |
| Master Main | 3.51 x 5.13 | 3 Pc Ensuite |
| 2nd Br Main | 3.58 x 3.63 | |
| 3rd Br Main | 3.28 x 3.63 | |
| Rec Lower | 3.45 x 5.82 | Combined W/Family, Fireplace |
| Family Lower | 3.68 x 3.99 | Combined W/Rec, W/O To Pool |
| Laundry Lower | 3.10 x 3.40 | 2 Pc Bath |
| Other Lower | 2.62 x 4.01 |

| XXXXXXXX | XXX XX, XXXX |
XXXX XXX XXXX |
$XXX,XXX |
| XXX XX, XXXX |
XXXXXX XXX XXXX |
$XXX,XXX | |
| XXXXXXXX | XXX XX, XXXX |
XXXX XXX XXXX |
$XXX,XXX |
| XXX XX, XXXX |
XXXXXX XXX XXXX |
$XXX,XXX |
| XXXXXXXX XXXX | XXX XX, XXXX | $847,500 XXX XXXX |
| XXXXXXXX XXXXXX | XXX XX, XXXX | $869,900 XXX XXXX |
| XXXXXXXX XXXX | XXX XX, XXXX | $505,000 XXX XXXX |
| XXXXXXXX XXXXXX | XXX XX, XXXX | $519,900 XXX XXXX |

Schomberg Public School
Elementary: PublicSir William Osler Public School
Elementary: PublicTecumseth South Central Public School
Elementary: PublicMonsignor J E Ronan Catholic School
Elementary: CatholicSt Patrick Catholic Elementary School
Elementary: CatholicTecumseth Beeton Elementary School
Elementary: PublicBradford Campus
Secondary: PublicAlliston Campus
Secondary: PublicHoly Trinity High School
Secondary: CatholicSt Thomas Aquinas Catholic Secondary School
Secondary: CatholicBradford District High School
Secondary: PublicBanting Memorial District High School
Secondary: Public
