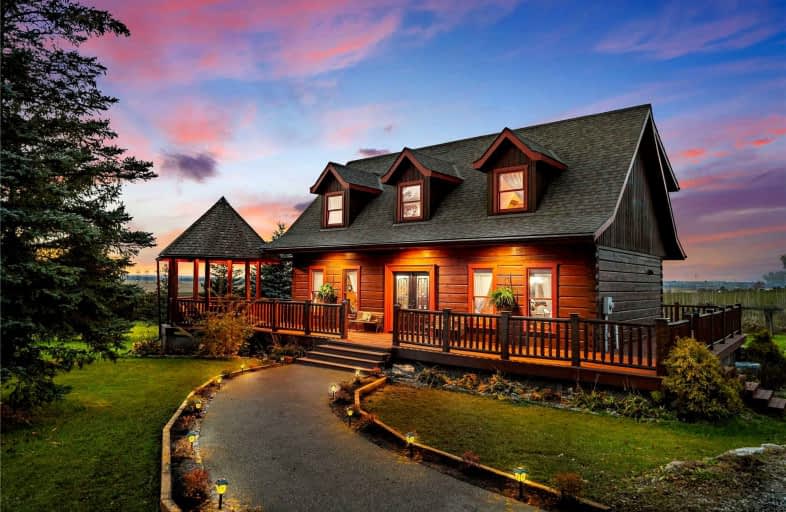Sold on Nov 23, 2021
Note: Property is not currently for sale or for rent.

-
Type: Detached
-
Style: 2-Storey
-
Lot Size: 200 x 257 Feet
-
Age: No Data
-
Taxes: $4,674 per year
-
Days on Site: 12 Days
-
Added: Nov 11, 2021 (1 week on market)
-
Updated:
-
Last Checked: 1 month ago
-
MLS®#: N5430045
-
Listed By: Homelife eagle realty inc., brokerage
Perfect Detached Log Home In A Family Friendly Neighbourhood*Over 1 Acre W/Bright South Views*Wrap Around Porch W/Gazebo*Open Concept Living/Dining W/Handscraped Barn Wood Flrs *Gourmet Chef's Kitchen W/Centre Island + Custom Backsplash + Exposed Vent Hood & Ss Apps *W/O To Porch* Exposed Wooden Beams & Brick Interior* Prim Rm W/California Jacuzzi + Large Window *All Spacious Rms* Fin'd Walk Out Bsmnt W/ Open Rec Area + Wet Bar + Custom Laundry & Full Bath!
Extras
New 12X12 Shed, New Windows 21', 200 Amps, Water Purification Systems, Ac 18', Fl Washer 21', Range 21', Beautifully Landscaped, Bell Internet * Visit Virtual Tour @ Www.50789Thline.Ca
Property Details
Facts for 5078 9th Line, New Tecumseth
Status
Days on Market: 12
Last Status: Sold
Sold Date: Nov 23, 2021
Closed Date: Feb 18, 2022
Expiry Date: Mar 31, 2022
Sold Price: $1,275,000
Unavailable Date: Nov 23, 2021
Input Date: Nov 11, 2021
Prior LSC: Listing with no contract changes
Property
Status: Sale
Property Type: Detached
Style: 2-Storey
Area: New Tecumseth
Community: Rural New Tecumseth
Availability Date: Tba
Inside
Bedrooms: 3
Bedrooms Plus: 1
Bathrooms: 3
Kitchens: 1
Kitchens Plus: 1
Rooms: 6
Den/Family Room: Yes
Air Conditioning: Central Air
Fireplace: No
Central Vacuum: Y
Washrooms: 3
Building
Basement: Finished
Basement 2: W/O
Heat Type: Forced Air
Heat Source: Propane
Exterior: Log
Water Supply: Well
Special Designation: Other
Parking
Driveway: Available
Garage Type: None
Covered Parking Spaces: 6
Total Parking Spaces: 6
Fees
Tax Year: 2021
Tax Legal Description: Con 9 Pt S 1/2 Lot 18 Rp 51R26609 Part 1
Taxes: $4,674
Land
Cross Street: 9th Line & 15th Side
Municipality District: New Tecumseth
Fronting On: South
Pool: None
Sewer: Septic
Lot Depth: 257 Feet
Lot Frontage: 200 Feet
Additional Media
- Virtual Tour: http://www.5078ninth.ca/
Rooms
Room details for 5078 9th Line, New Tecumseth
| Type | Dimensions | Description |
|---|---|---|
| Living Main | 4.56 x 6.98 | Hardwood Floor, Open Concept, Combined W/Dining |
| Dining Main | 3.41 x 4.59 | Hardwood Floor, Combined W/Living, W/O To Yard |
| Kitchen Main | 3.49 x 4.59 | Hardwood Floor, Centre Island, Stainless Steel Appl |
| Breakfast Main | 3.49 x 4.59 | Hardwood Floor, Backsplash, W/O To Yard |
| Family Main | 4.56 x 6.98 | Hardwood Floor, Combined W/Living, Window |
| Prim Bdrm 2nd | 4.61 x 7.07 | Hardwood Floor, 2 Pc Bath, Closet |
| 2nd Br 2nd | 3.39 x 4.54 | Hardwood Floor, Window, Closet |
| 3rd Br 2nd | 2.85 x 3.87 | Hardwood Floor, Closet, Window |
| Rec Bsmt | 5.73 x 6.53 | Laminate, Wet Bar, 3 Pc Bath |
| Exercise Bsmt | 5.73 x 6.53 | Laminate, W/O To Yard, Pot Lights |
| XXXXXXXX | XXX XX, XXXX |
XXXX XXX XXXX |
$X,XXX,XXX |
| XXX XX, XXXX |
XXXXXX XXX XXXX |
$X,XXX,XXX | |
| XXXXXXXX | XXX XX, XXXX |
XXXXXXXX XXX XXXX |
|
| XXX XX, XXXX |
XXXXXX XXX XXXX |
$XXX,XXX | |
| XXXXXXXX | XXX XX, XXXX |
XXXXXXX XXX XXXX |
|
| XXX XX, XXXX |
XXXXXX XXX XXXX |
$XXX,XXX | |
| XXXXXXXX | XXX XX, XXXX |
XXXXXXX XXX XXXX |
|
| XXX XX, XXXX |
XXXXXX XXX XXXX |
$XXX,XXX | |
| XXXXXXXX | XXX XX, XXXX |
XXXX XXX XXXX |
$XXX,XXX |
| XXX XX, XXXX |
XXXXXX XXX XXXX |
$XXX,XXX |
| XXXXXXXX XXXX | XXX XX, XXXX | $1,275,000 XXX XXXX |
| XXXXXXXX XXXXXX | XXX XX, XXXX | $1,099,900 XXX XXXX |
| XXXXXXXX XXXXXXXX | XXX XX, XXXX | XXX XXXX |
| XXXXXXXX XXXXXX | XXX XX, XXXX | $799,999 XXX XXXX |
| XXXXXXXX XXXXXXX | XXX XX, XXXX | XXX XXXX |
| XXXXXXXX XXXXXX | XXX XX, XXXX | $819,999 XXX XXXX |
| XXXXXXXX XXXXXXX | XXX XX, XXXX | XXX XXXX |
| XXXXXXXX XXXXXX | XXX XX, XXXX | $839,000 XXX XXXX |
| XXXXXXXX XXXX | XXX XX, XXXX | $715,000 XXX XXXX |
| XXXXXXXX XXXXXX | XXX XX, XXXX | $699,900 XXX XXXX |

Sir William Osler Public School
Elementary: PublicTecumseth South Central Public School
Elementary: PublicMonsignor J E Ronan Catholic School
Elementary: CatholicSt Patrick Catholic Elementary School
Elementary: CatholicTecumseth Beeton Elementary School
Elementary: PublicCookstown Central Public School
Elementary: PublicBradford Campus
Secondary: PublicAlliston Campus
Secondary: PublicHoly Trinity High School
Secondary: CatholicSt Thomas Aquinas Catholic Secondary School
Secondary: CatholicBradford District High School
Secondary: PublicBanting Memorial District High School
Secondary: Public

