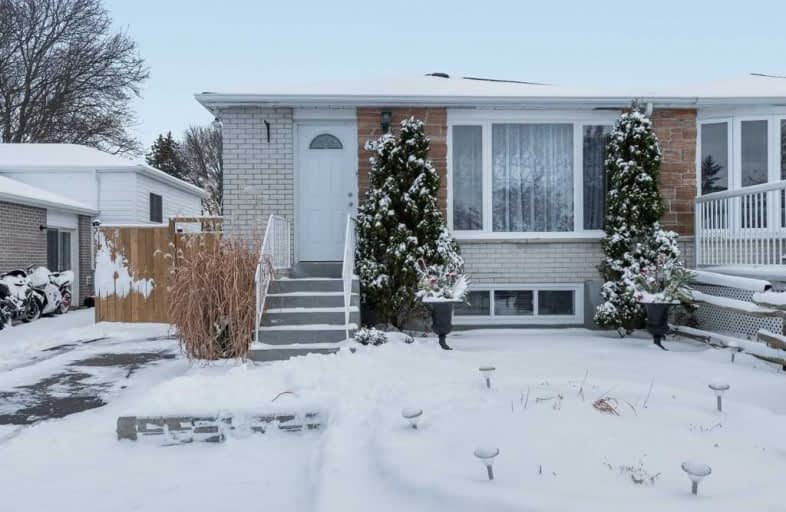Sold on Jan 05, 2020
Note: Property is not currently for sale or for rent.

-
Type: Semi-Detached
-
Style: Bungalow-Raised
-
Size: 1100 sqft
-
Lot Size: 30 x 100 Feet
-
Age: 31-50 years
-
Taxes: $2,863 per year
-
Days on Site: 38 Days
-
Added: Nov 28, 2019 (1 month on market)
-
Updated:
-
Last Checked: 3 months ago
-
MLS®#: N4646999
-
Listed By: Homelife integrity realty inc., brokerage
Great Opportunity To Buy A Unique Raised-Bungalow Located In Quite Neighborhood But Close To Downtown, Schools And Other Amenities. A Great Home To Start Off Or To Rent Out. This Semi-Detached Home Has Been Well Maintained For Over The Years With Plenty Of Recent Upgrades; Roof (2018), Most Of The Windows (2018), Fence, Driveway (2018), Deck And Interlocking Patio (2019), Upper Level Floors (2016), Inside Doors (2016), Patio Doors (2016).
Extras
Finished Basement With A Separate Entrance; 2 Bedrooms And 3-Piece Bathroom. Garden Shed With Power. Garden Patio Has South Exposure. All Kitchen Appliances And Washer/Dryer Are Included. Hot Water Tank Is Rental.
Property Details
Facts for 51 Park Crescent, New Tecumseth
Status
Days on Market: 38
Last Status: Sold
Sold Date: Jan 05, 2020
Closed Date: Apr 24, 2020
Expiry Date: May 28, 2020
Sold Price: $485,000
Unavailable Date: Jan 05, 2020
Input Date: Dec 03, 2019
Property
Status: Sale
Property Type: Semi-Detached
Style: Bungalow-Raised
Size (sq ft): 1100
Age: 31-50
Area: New Tecumseth
Community: Tottenham
Inside
Bedrooms: 3
Bedrooms Plus: 2
Bathrooms: 2
Kitchens: 1
Rooms: 6
Den/Family Room: No
Air Conditioning: Central Air
Fireplace: Yes
Washrooms: 2
Building
Basement: Finished
Basement 2: Sep Entrance
Heat Type: Forced Air
Heat Source: Gas
Exterior: Brick
Water Supply: Municipal
Special Designation: Unknown
Parking
Driveway: Private
Garage Type: None
Covered Parking Spaces: 3
Total Parking Spaces: 3
Fees
Tax Year: 2019
Tax Legal Description: Plan 1548 E Prt Lot 1
Taxes: $2,863
Land
Cross Street: Western Ave And Quee
Municipality District: New Tecumseth
Fronting On: South
Pool: None
Sewer: Sewers
Lot Depth: 100 Feet
Lot Frontage: 30 Feet
Additional Media
- Virtual Tour: https://tours.homeshots.biz/1491576?idx=1
Rooms
Room details for 51 Park Crescent, New Tecumseth
| Type | Dimensions | Description |
|---|---|---|
| Dining Main | 2.85 x 3.02 | |
| Living Main | 3.64 x 3.26 | |
| Kitchen Main | 4.89 x 2.52 | |
| Master Main | 3.65 x 3.25 | |
| 2nd Br Main | 3.08 x 3.08 | |
| 3rd Br Main | 2.98 x 3.69 | |
| 4th Br Bsmt | 3.01 x 3.88 | |
| 5th Br Bsmt | 4.02 x 3.95 |
| XXXXXXXX | XXX XX, XXXX |
XXXX XXX XXXX |
$XXX,XXX |
| XXX XX, XXXX |
XXXXXX XXX XXXX |
$XXX,XXX |
| XXXXXXXX XXXX | XXX XX, XXXX | $485,000 XXX XXXX |
| XXXXXXXX XXXXXX | XXX XX, XXXX | $489,000 XXX XXXX |

Tecumseth South Central Public School
Elementary: PublicSt James Separate School
Elementary: CatholicMonsignor J E Ronan Catholic School
Elementary: CatholicTottenham Public School
Elementary: PublicFather F X O'Reilly School
Elementary: CatholicTecumseth Beeton Elementary School
Elementary: PublicAlliston Campus
Secondary: PublicSt Thomas Aquinas Catholic Secondary School
Secondary: CatholicRobert F Hall Catholic Secondary School
Secondary: CatholicHumberview Secondary School
Secondary: PublicSt. Michael Catholic Secondary School
Secondary: CatholicBanting Memorial District High School
Secondary: Public

