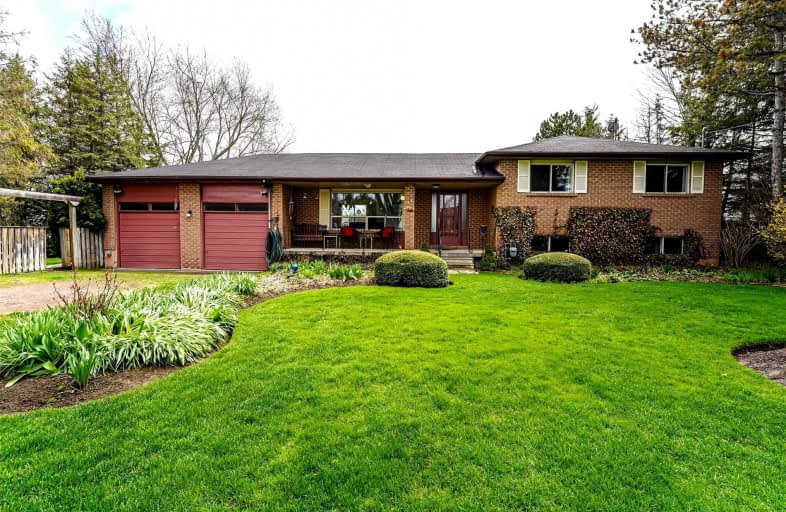Sold on May 14, 2022
Note: Property is not currently for sale or for rent.

-
Type: Detached
-
Style: Sidesplit 4
-
Lot Size: 125.08 x 190.04 Feet
-
Age: 31-50 years
-
Taxes: $4,092 per year
-
Days on Site: 2 Days
-
Added: May 12, 2022 (2 days on market)
-
Updated:
-
Last Checked: 1 month ago
-
MLS®#: N5614505
-
Listed By: Re/max hallmark chay realty, brokerage
Don't Miss Out On This Wonderful, Well-Maintained Home Featuring A Beautiful Private Mature 1/2 Acre Lot! Great Location - Mins Away From Hwys 400 & 27 & All Amenities! This Amazing 4 Level Side-Split Home Features 3 Bdrms, 2 Bath & Offers An Abundance Of Living Space. Front Foyer Welcomes You To The Bright Living/Dining Area. Walk-Out Onto The Back Deck From Kitchen Over-Looking The Rear Yard W/ Amazing Views & Veggie Garden. Enjoy The Cozy Family Room & Additional Space For Office/Den On The Lower Level. Separate Entrance From Over-Sized Double Car Garage To Basement Completes This Home. The Opportunities Are Endless!!
Extras
Fridge, Stove, Dishwasher, Washer & Dryer. All Elfs & Window Coverings. Gold Fish & Pond, Fire Pit, Gas Fireplace, Enclosed Veggie Garden, Bell Service + More!! Pride Of Ownership Is Evident & Truly A Must See Amazing Opportunity!!
Property Details
Facts for 5199 7th Line, New Tecumseth
Status
Days on Market: 2
Last Status: Sold
Sold Date: May 14, 2022
Closed Date: Aug 17, 2022
Expiry Date: Aug 31, 2022
Sold Price: $1,150,000
Unavailable Date: May 14, 2022
Input Date: May 12, 2022
Prior LSC: Listing with no contract changes
Property
Status: Sale
Property Type: Detached
Style: Sidesplit 4
Age: 31-50
Area: New Tecumseth
Community: Beeton
Availability Date: Tba
Inside
Bedrooms: 3
Bathrooms: 2
Kitchens: 1
Rooms: 8
Den/Family Room: Yes
Air Conditioning: None
Fireplace: Yes
Laundry Level: Lower
Washrooms: 2
Building
Basement: Sep Entrance
Basement 2: Unfinished
Heat Type: Forced Air
Heat Source: Gas
Exterior: Brick
Water Supply: Well
Special Designation: Unknown
Parking
Driveway: Pvt Double
Garage Spaces: 2
Garage Type: Attached
Covered Parking Spaces: 8
Total Parking Spaces: 10
Fees
Tax Year: 2021
Tax Legal Description: Ptlt17 Con 6 Tecumseth, Pt 1 51R8327; T/W Ro998452
Taxes: $4,092
Highlights
Feature: Clear View
Feature: Fenced Yard
Feature: Level
Feature: Wooded/Treed
Land
Cross Street: 7th Line - 15th Side
Municipality District: New Tecumseth
Fronting On: North
Parcel Number: 581600080
Pool: None
Sewer: Septic
Lot Depth: 190.04 Feet
Lot Frontage: 125.08 Feet
Lot Irregularities: 0.54 Acre- Beautiful
Acres: .50-1.99
Additional Media
- Virtual Tour: http://tours.vision360tours.ca/5199-7th-line-new-tecumseth/nb/
Rooms
Room details for 5199 7th Line, New Tecumseth
| Type | Dimensions | Description |
|---|---|---|
| Foyer Main | 11.40 x 5.90 | Laminate, Closet, O/Looks Living |
| Living Main | 17.20 x 11.40 | Broadloom, Combined W/Dining, Window |
| Dining Main | 10.40 x 9.11 | Broadloom, Combined W/Living, Picture Window |
| Kitchen Main | 10.00 x 15.10 | W/O To Deck, Laminate, Window |
| Prim Bdrm Upper | 12.90 x 13.90 | Double Closet, Broadloom, 2 Pc Ensuite |
| 2nd Br Upper | 12.40 x 11.30 | Double Closet, Broadloom, Window |
| 3rd Br Upper | 9.30 x 9.10 | Closet, Window, Broadloom |
| Family Lower | 22.90 x 13.40 | Laminate, Fireplace, Window |
| Den Lower | 12.00 x 20.90 | Broadloom, Combined W/Office, Window |
| Laundry Bsmt | - | W/O To Garage |
| XXXXXXXX | XXX XX, XXXX |
XXXX XXX XXXX |
$X,XXX,XXX |
| XXX XX, XXXX |
XXXXXX XXX XXXX |
$XXX,XXX |
| XXXXXXXX XXXX | XXX XX, XXXX | $1,150,000 XXX XXXX |
| XXXXXXXX XXXXXX | XXX XX, XXXX | $775,000 XXX XXXX |

Schomberg Public School
Elementary: PublicSir William Osler Public School
Elementary: PublicTecumseth South Central Public School
Elementary: PublicMonsignor J E Ronan Catholic School
Elementary: CatholicSt Patrick Catholic Elementary School
Elementary: CatholicTecumseth Beeton Elementary School
Elementary: PublicBradford Campus
Secondary: PublicAlliston Campus
Secondary: PublicHoly Trinity High School
Secondary: CatholicSt Thomas Aquinas Catholic Secondary School
Secondary: CatholicBradford District High School
Secondary: PublicBanting Memorial District High School
Secondary: Public

