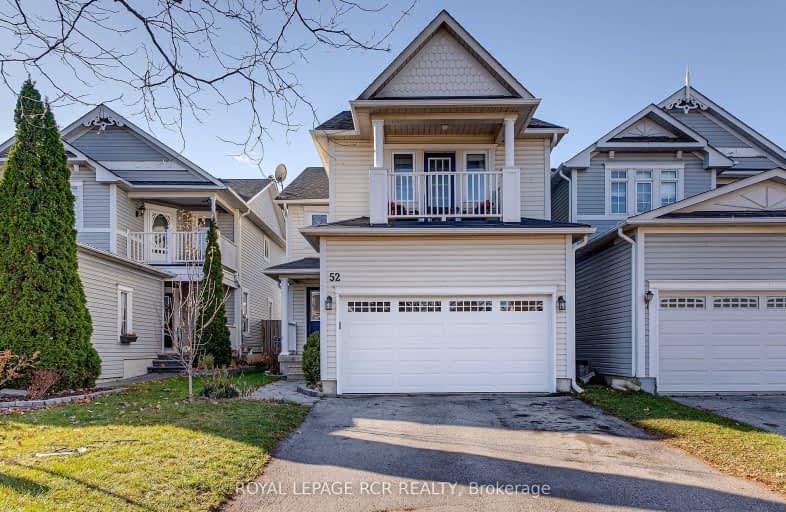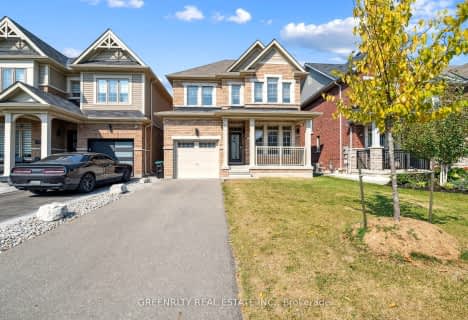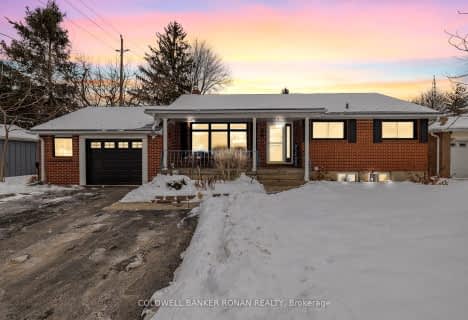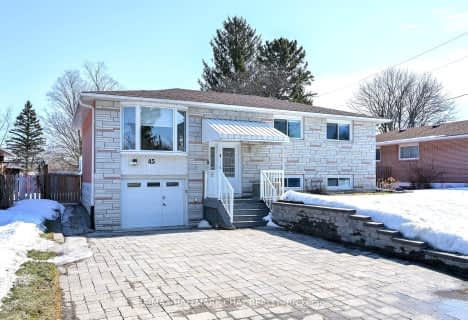Somewhat Walkable
- Some errands can be accomplished on foot.
58
/100
Somewhat Bikeable
- Most errands require a car.
42
/100

Tecumseth South Central Public School
Elementary: Public
2.78 km
St James Separate School
Elementary: Catholic
3.85 km
Monsignor J E Ronan Catholic School
Elementary: Catholic
7.32 km
Tottenham Public School
Elementary: Public
0.70 km
Father F X O'Reilly School
Elementary: Catholic
0.96 km
Tecumseth Beeton Elementary School
Elementary: Public
6.24 km
Alliston Campus
Secondary: Public
15.15 km
St Thomas Aquinas Catholic Secondary School
Secondary: Catholic
1.19 km
Robert F Hall Catholic Secondary School
Secondary: Catholic
17.67 km
Humberview Secondary School
Secondary: Public
16.15 km
St. Michael Catholic Secondary School
Secondary: Catholic
15.20 km
Banting Memorial District High School
Secondary: Public
15.12 km














