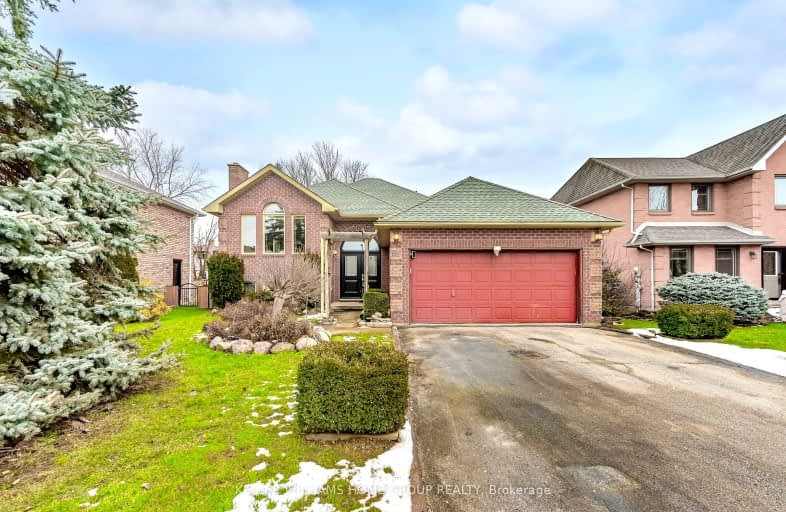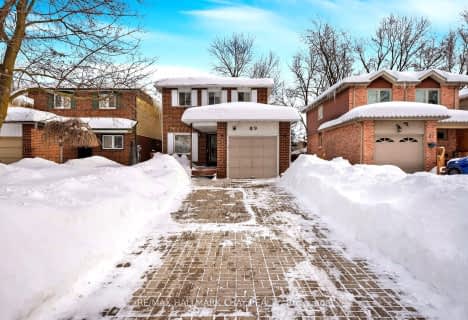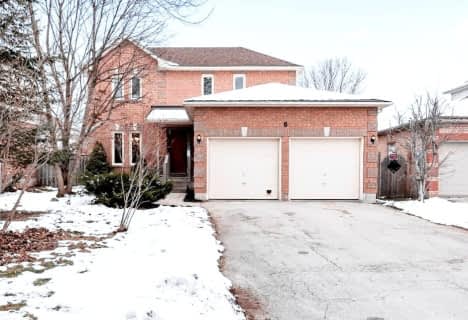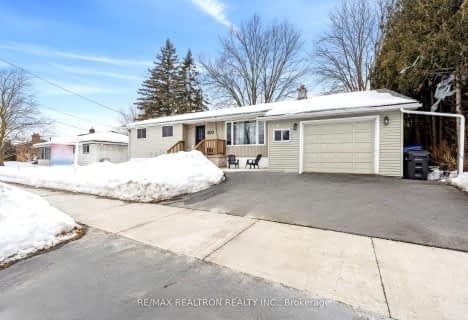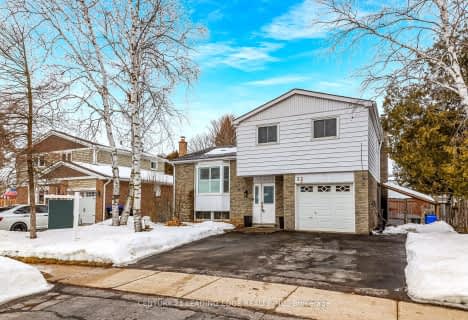Car-Dependent
- Most errands require a car.
34
/100
Bikeable
- Some errands can be accomplished on bike.
52
/100

Tecumseth South Central Public School
Elementary: Public
5.29 km
St James Separate School
Elementary: Catholic
8.15 km
Monsignor J E Ronan Catholic School
Elementary: Catholic
0.54 km
Tottenham Public School
Elementary: Public
7.62 km
Father F X O'Reilly School
Elementary: Catholic
6.39 km
Tecumseth Beeton Elementary School
Elementary: Public
1.18 km
Alliston Campus
Secondary: Public
9.51 km
St Thomas Aquinas Catholic Secondary School
Secondary: Catholic
6.07 km
Bradford District High School
Secondary: Public
17.17 km
Humberview Secondary School
Secondary: Public
22.68 km
St. Michael Catholic Secondary School
Secondary: Catholic
21.85 km
Banting Memorial District High School
Secondary: Public
9.18 km
-
Beeton Rotary Park
Dayfoot St, New Tecumseth ON 0.3km -
McCarroll Park
New Tecumseth ON L9R 1C4 9.01km -
JW Taylor Park
Alliston ON L9R 0C7 9.31km
-
CIBC
55 Queen St S, Tottenham ON L0G 1W0 7.67km -
Scotiabank
13 Victoria St W, New Tecumseth ON L9R 1S9 9.51km -
HSBC ATM
5 Victoria St W, Alliston ON L9R 1S9 9.5km
