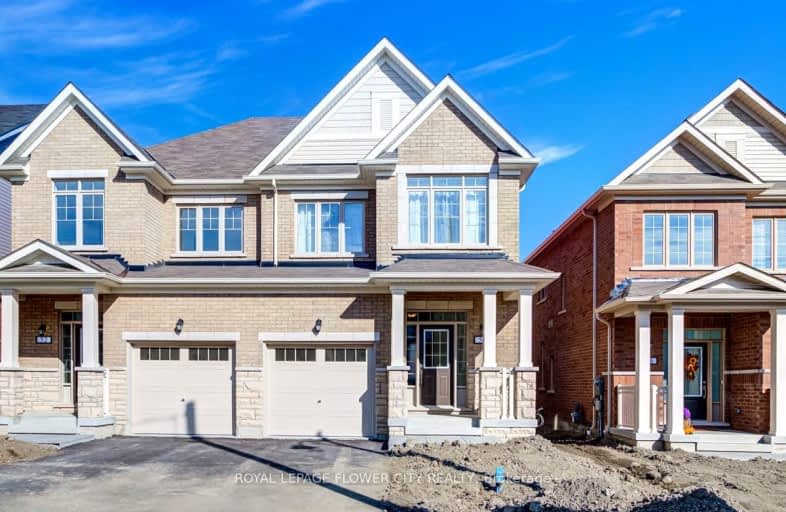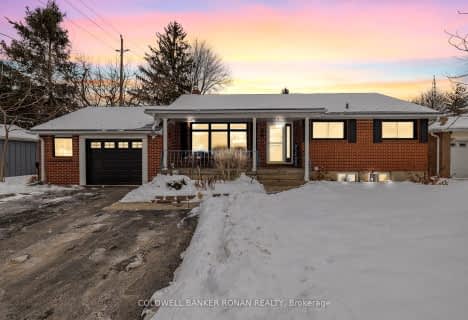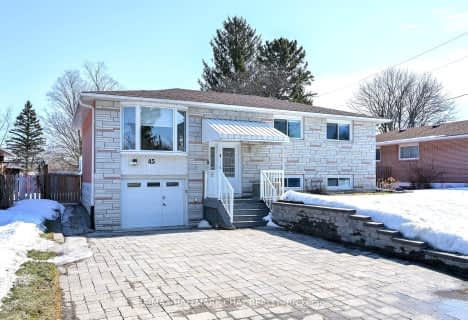Car-Dependent
- Almost all errands require a car.
21
/100
Somewhat Bikeable
- Most errands require a car.
27
/100

Tecumseth South Central Public School
Elementary: Public
3.93 km
St James Separate School
Elementary: Catholic
4.36 km
Tottenham Public School
Elementary: Public
0.98 km
Father F X O'Reilly School
Elementary: Catholic
2.42 km
Tecumseth Beeton Elementary School
Elementary: Public
7.78 km
Palgrave Public School
Elementary: Public
7.74 km
Alliston Campus
Secondary: Public
16.72 km
St Thomas Aquinas Catholic Secondary School
Secondary: Catholic
2.72 km
Robert F Hall Catholic Secondary School
Secondary: Catholic
16.19 km
Humberview Secondary School
Secondary: Public
14.57 km
St. Michael Catholic Secondary School
Secondary: Catholic
13.60 km
Banting Memorial District High School
Secondary: Public
16.70 km
-
Palgrave Rotary Park
Caledon ON 7.5km -
Dicks Dam Park
Caledon ON 15.3km -
Fountainbridge Community Park
Bolton ON 16.16km
-
360 Medical
17045 Hwy 27, Schomberg ON L0G 1T0 6.32km -
HSBC ATM
5 Victoria St W, Alliston ON L9R 1S9 16.78km -
Scotiabank
13 Victoria St W, New Tecumseth ON L9R 1S9 16.78km














