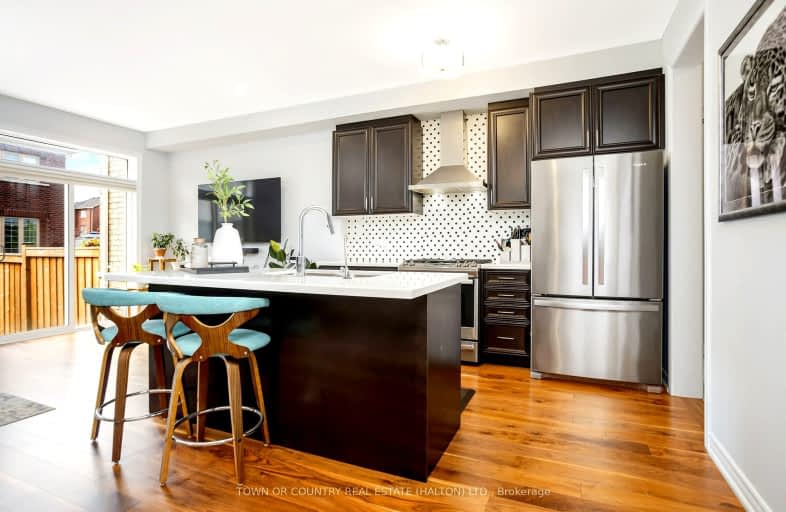Car-Dependent
- Most errands require a car.
Somewhat Bikeable
- Most errands require a car.

Tecumseth South Central Public School
Elementary: PublicSt James Separate School
Elementary: CatholicMonsignor J E Ronan Catholic School
Elementary: CatholicTottenham Public School
Elementary: PublicFather F X O'Reilly School
Elementary: CatholicTecumseth Beeton Elementary School
Elementary: PublicAlliston Campus
Secondary: PublicSt Thomas Aquinas Catholic Secondary School
Secondary: CatholicRobert F Hall Catholic Secondary School
Secondary: CatholicHumberview Secondary School
Secondary: PublicSt. Michael Catholic Secondary School
Secondary: CatholicBanting Memorial District High School
Secondary: Public-
Alliston Soccer Fields
New Tecumseth ON 13.79km -
JW Taylor Park
Alliston ON L9R 0C7 15.8km -
Jack Garratt Soccer Park
Bolton ON 16.5km
-
RBC Royal Bank
13085 York Regional Rd 27, Nobleton ON L0G 1N0 17.66km -
RBC Royal Bank
539 Holland St W (10th & 88), Bradford ON L3Z 0C1 18.36km -
Scotiabank
Holland St W (at Summerlyn Tr), Bradford West Gwillimbury ON L3Z 0A2 19km
- 4 bath
- 3 bed
- 1500 sqft
58 Clifford Crescent, New Tecumseth, Ontario • L0G 1W0 • Tottenham
- 3 bath
- 3 bed
- 1100 sqft
25 Clifford Crescent, New Tecumseth, Ontario • L0G 1W0 • Tottenham





