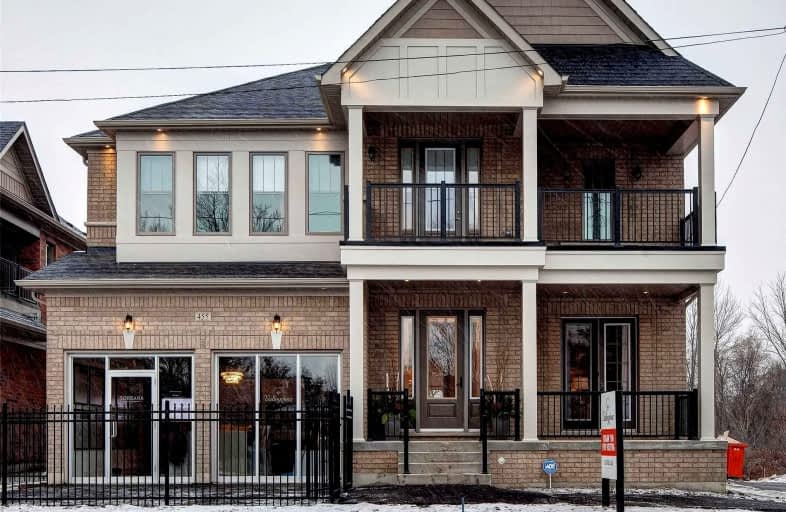Car-Dependent
- Most errands require a car.
Somewhat Bikeable
- Most errands require a car.

Tecumseth South Central Public School
Elementary: PublicSt James Separate School
Elementary: CatholicMonsignor J E Ronan Catholic School
Elementary: CatholicTottenham Public School
Elementary: PublicFather F X O'Reilly School
Elementary: CatholicTecumseth Beeton Elementary School
Elementary: PublicAlliston Campus
Secondary: PublicSt Thomas Aquinas Catholic Secondary School
Secondary: CatholicBradford District High School
Secondary: PublicHumberview Secondary School
Secondary: PublicSt. Michael Catholic Secondary School
Secondary: CatholicBanting Memorial District High School
Secondary: Public-
Feeb’s Pub & Grill
2 Mill Street E, Tottenham, ON L0G 1W0 6.13km -
Loretto Inn & Tavern
7994 Simcoe County Road 1, Loretto, ON L0G 1L0 8.7km -
St Louis Bar And Grill
50 King Street South, Alliston, ON L9R 1H6 10.91km
-
Starbucks
40 King Street S, Alliston, ON L9R 1H6 10.9km -
Coffee Culture
36 Young Street, Alliston, ON L9R 1P8 11.05km -
Tim Horton's
157A Young Street, Alliston, ON L9R 2A9 11.12km
-
Shoppers Drug Mart
38 Victoria Street E, Alliston, ON L9R 1T4 10.78km -
Zehrs
30 King Street S, Alliston, ON L9R 1H6 11.02km -
Zehrs
500 Holland Street W, Bradford West Gwillimbury, ON L3Z 0A2 16.69km
-
Cj's Family Pizza Plus
60 Main Street W, Beeton, ON L0G 1A0 0.25km -
Sushi Hero
60 Main Street W, Unit 3, Beeton, ON L0G 1A0 0.27km -
Miss Edgar's Muddy Water Tavern
25 Main Street W, Beeton, ON L0G 1A0 0.33km
-
Cookstown Outlet Mall
3311 County Road 89m, Unit C27, Innisfil, ON L9S 4P6 17.89km -
Upper Canada Mall
17600 Yonge Street, Newmarket, ON L3Y 4Z1 24.61km -
Orangeville Mall
150 First Street, Orangeville, ON L9W 3T7 29.71km
-
M&M Food Market
37 Young Street, Alliston, ON L9R 1B5 10.91km -
Zehrs
30 King Street S, Alliston, ON L9R 1H6 11.02km -
Zehrs
500 Holland Street W, Bradford West Gwillimbury, ON L3Z 0A2 16.69km
-
Hockley General Store and Restaurant
994227 Mono Adjala Townline, Mono, ON L9W 2Z2 15.69km -
Lcbo
15830 Bayview Avenue, Aurora, ON L4G 7Y3 27.94km -
The Beer Store
1100 Davis Drive, Newmarket, ON L3Y 8W8 28.53km
-
Canadian Tire Gas+ - Alliston
95 Young Street, Alliston, ON L9R 0E9 10.98km -
The Fireplace Stop
6048 Highway 9 & 27, Schomberg, ON L0G 1T0 11.26km -
The Fireside Group
71 Adesso Drive, Unit 2, Vaughan, ON L4K 3C7 39.34km
-
Imagine Cinemas Alliston
130 Young Street W, Alliston, ON L9R 1P8 11.11km -
South Simcoe Theatre
1 Hamilton Street, Cookstown, ON L0L 1L0 14.35km -
Silver City - Main Concession
18195 Yonge Street, East Gwillimbury, ON L9N 0H9 24.48km
-
Caledon Public Library
150 Queen Street S, Bolton, ON L7E 1E3 22.59km -
Newmarket Public Library
438 Park Aveniue, Newmarket, ON L3Y 1W1 26.41km -
Aurora Public Library
15145 Yonge Street, Aurora, ON L4G 1M1 27.15km
-
Southlake Regional Health Centre
596 Davis Drive, Newmarket, ON L3Y 2P9 26.92km -
Headwaters Health Care Centre
100 Rolling Hills Drive, Orangeville, ON L9W 4X9 28.59km -
404 Veterinary Referral and Emergency Hospital
510 Harry Walker Parkway S, Newmarket, ON L3Y 0B3 29.32km
-
Scanlon Creek Conservation
RR 2 Stn Main, Bradford ON L3Z 2A5 1.18km -
Beeton Rotary Park
Dayfoot St, New Tecumseth ON 1.31km -
Dinoland Family Fun Centre
55 Industrial Rd, Tottenham ON L0G 1W0 5.76km
-
RBC Royal Bank
12 Main St, Beeton ON L0G 1A0 0.39km -
CIBC
527 Victoria St E, Alliston ON L9R 1K1 10.18km -
360 Medical
17045 Hwy 27, Schomberg ON L0G 1T0 11.14km


