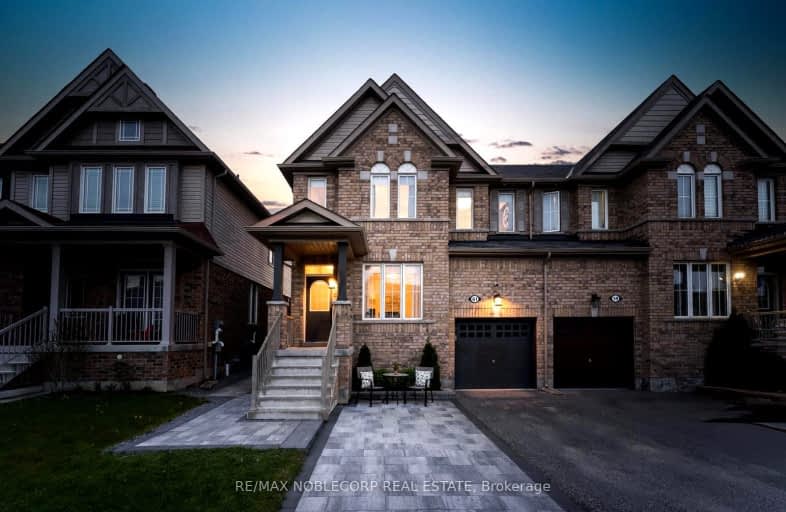Car-Dependent
- Most errands require a car.
46
/100
Somewhat Bikeable
- Most errands require a car.
37
/100

Tecumseth South Central Public School
Elementary: Public
2.53 km
St James Separate School
Elementary: Catholic
4.00 km
Monsignor J E Ronan Catholic School
Elementary: Catholic
7.08 km
Tottenham Public School
Elementary: Public
0.96 km
Father F X O'Reilly School
Elementary: Catholic
0.96 km
Tecumseth Beeton Elementary School
Elementary: Public
5.99 km
Alliston Campus
Secondary: Public
15.01 km
St Thomas Aquinas Catholic Secondary School
Secondary: Catholic
1.13 km
Robert F Hall Catholic Secondary School
Secondary: Catholic
17.92 km
Humberview Secondary School
Secondary: Public
16.32 km
St. Michael Catholic Secondary School
Secondary: Catholic
15.38 km
Banting Memorial District High School
Secondary: Public
14.95 km
-
Leisuretime Trailer Park
9.8km -
Alliston Soccer Fields
New Tecumseth ON 13.32km -
JW Taylor Park
Alliston ON L9R 0C7 15.3km
-
RBC Royal Bank
13085 York Regional Rd 27, Nobleton ON L0G 1N0 18.13km -
RBC Royal Bank
539 Holland St W (10th & 88), Bradford ON L3Z 0C1 18.29km -
Scotiabank
Holland St W (at Summerlyn Tr), Bradford West Gwillimbury ON L3Z 0A2 18.93km








