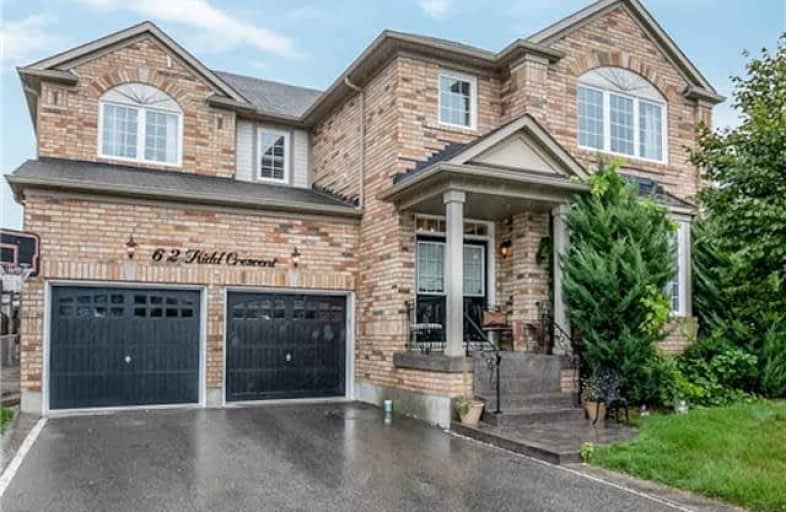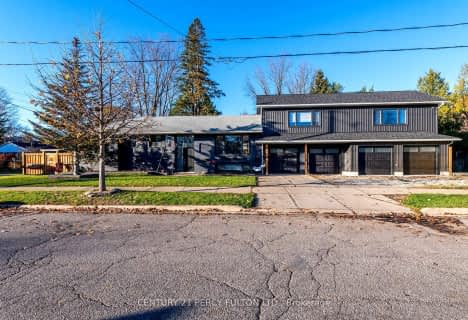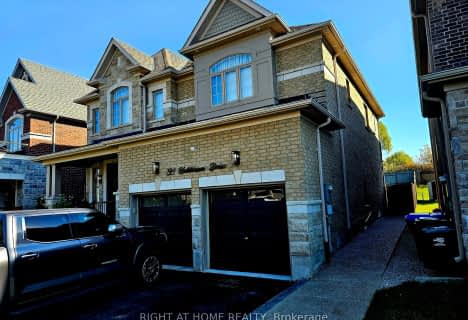
Boyne River Public School
Elementary: Public
0.29 km
Baxter Central Public School
Elementary: Public
9.42 km
Holy Family School
Elementary: Catholic
3.07 km
St Paul's Separate School
Elementary: Catholic
1.54 km
Ernest Cumberland Elementary School
Elementary: Public
3.34 km
Alliston Union Public School
Elementary: Public
1.74 km
Alliston Campus
Secondary: Public
2.02 km
École secondaire Roméo Dallaire
Secondary: Public
21.14 km
St Thomas Aquinas Catholic Secondary School
Secondary: Catholic
14.48 km
Nottawasaga Pines Secondary School
Secondary: Public
16.98 km
Bear Creek Secondary School
Secondary: Public
21.01 km
Banting Memorial District High School
Secondary: Public
1.10 km





