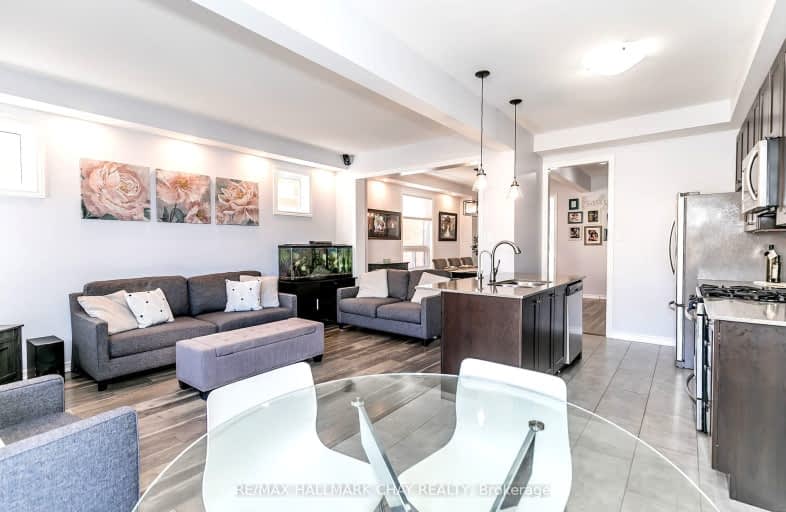Car-Dependent
- Most errands require a car.
Somewhat Bikeable
- Most errands require a car.

Tecumseth South Central Public School
Elementary: PublicSt James Separate School
Elementary: CatholicMonsignor J E Ronan Catholic School
Elementary: CatholicTottenham Public School
Elementary: PublicFather F X O'Reilly School
Elementary: CatholicTecumseth Beeton Elementary School
Elementary: PublicAlliston Campus
Secondary: PublicSt Thomas Aquinas Catholic Secondary School
Secondary: CatholicRobert F Hall Catholic Secondary School
Secondary: CatholicHumberview Secondary School
Secondary: PublicSt. Michael Catholic Secondary School
Secondary: CatholicBanting Memorial District High School
Secondary: Public-
Palgrave Conservation Area
9.6km -
Glen Haffy Conservation Area
19245 Airport Rd, Caledon East ON L7K 2K4 16.23km -
Dicks Dam Park
Caledon ON 16.87km
-
RBC Royal Bank
539 Holland St W (10th & 88), Bradford ON L3Z 0C1 18.31km -
TD Bank Financial Group
463 Holland St W, Bradford ON L3Z 0C1 18.75km -
BMO Bank of Montreal
412 Holland St W, Bradford ON L3Z 2B5 19.61km
- 4 bath
- 3 bed
- 1500 sqft
58 Clifford Crescent, New Tecumseth, Ontario • L0G 1W0 • Tottenham
- 3 bath
- 3 bed
- 1100 sqft
25 Clifford Crescent, New Tecumseth, Ontario • L0G 1W0 • Tottenham





