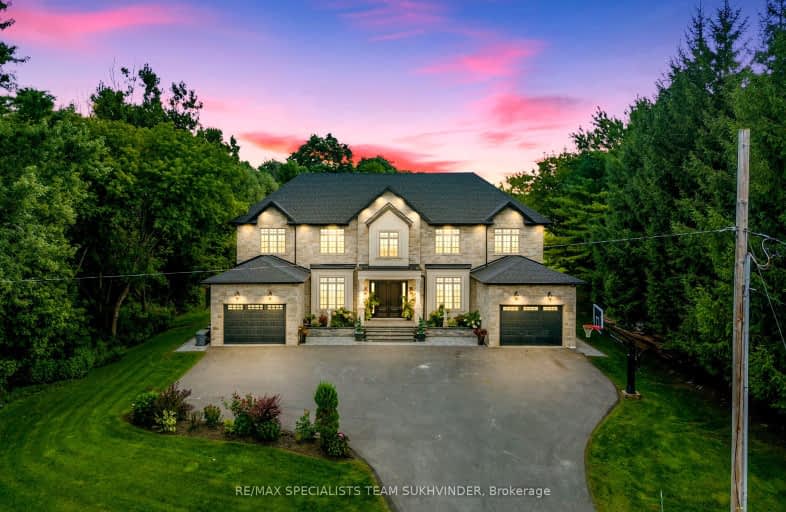Very Walkable
- Most errands can be accomplished on foot.
78
/100
Bikeable
- Some errands can be accomplished on bike.
54
/100

Tecumseth South Central Public School
Elementary: Public
3.66 km
St James Separate School
Elementary: Catholic
3.19 km
Monsignor J E Ronan Catholic School
Elementary: Catholic
7.96 km
Tottenham Public School
Elementary: Public
0.58 km
Father F X O'Reilly School
Elementary: Catholic
1.16 km
Tecumseth Beeton Elementary School
Elementary: Public
6.93 km
Alliston Campus
Secondary: Public
15.39 km
St Thomas Aquinas Catholic Secondary School
Secondary: Catholic
1.48 km
Robert F Hall Catholic Secondary School
Secondary: Catholic
16.98 km
Humberview Secondary School
Secondary: Public
15.90 km
St. Michael Catholic Secondary School
Secondary: Catholic
14.90 km
Banting Memorial District High School
Secondary: Public
15.41 km
-
Dinoland Family Fun Centre
55 Industrial Rd, Tottenham ON L0G 1W0 0.66km -
Alliston Soccer Fields
New Tecumseth ON 14.08km -
Gibson Hills
Alliston ON 14.17km
-
CIBC
549 Holland St W, Bradford ON L3Z 0C1 19.28km -
RBC Royal Bank
12612 Hwy 50 (McEwan Drive West), Bolton ON L7E 1T6 19.46km -
TD Canada Trust Branch and ATM
150 1st St, Orangeville ON L9W 3T7 25.46km


