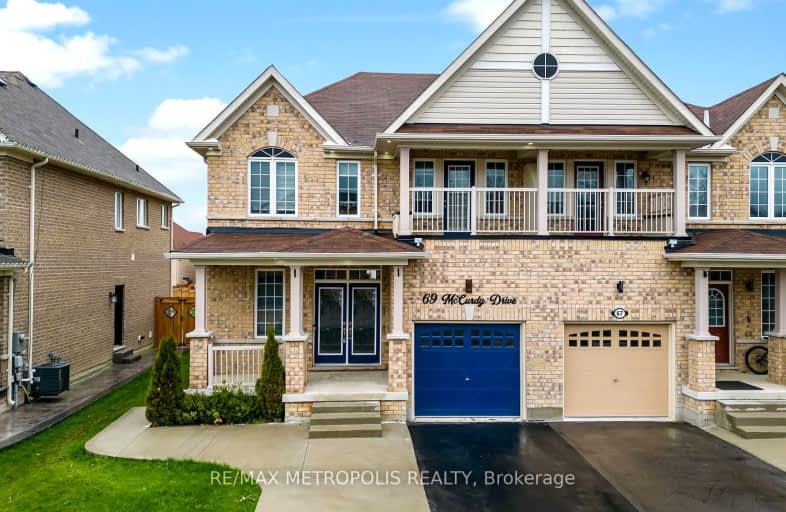Car-Dependent
- Almost all errands require a car.
2
/100
Somewhat Bikeable
- Most errands require a car.
42
/100

Tecumseth South Central Public School
Elementary: Public
2.71 km
St James Separate School
Elementary: Catholic
3.88 km
Monsignor J E Ronan Catholic School
Elementary: Catholic
7.24 km
Tottenham Public School
Elementary: Public
0.79 km
Father F X O'Reilly School
Elementary: Catholic
0.93 km
Tecumseth Beeton Elementary School
Elementary: Public
6.16 km
Alliston Campus
Secondary: Public
15.09 km
St Thomas Aquinas Catholic Secondary School
Secondary: Catholic
1.15 km
Robert F Hall Catholic Secondary School
Secondary: Catholic
17.75 km
Humberview Secondary School
Secondary: Public
16.21 km
St. Michael Catholic Secondary School
Secondary: Catholic
15.27 km
Banting Memorial District High School
Secondary: Public
15.05 km
-
Palgrave Conservation Area
9.56km -
Alliston Soccer Fields
New Tecumseth ON 13.46km -
GA Wright Athletic Fieldc
ALBERT St E, New Tecumseth 14.54km
-
360 Medical
17045 Hwy 27, Schomberg ON L0G 1T0 7.36km -
RBC Royal Bank
4 King St N, Alliston ON L9R 1L9 15.28km -
TD Bank Financial Group
28 Queen St N, Bolton ON L7E 1B9 17.09km







