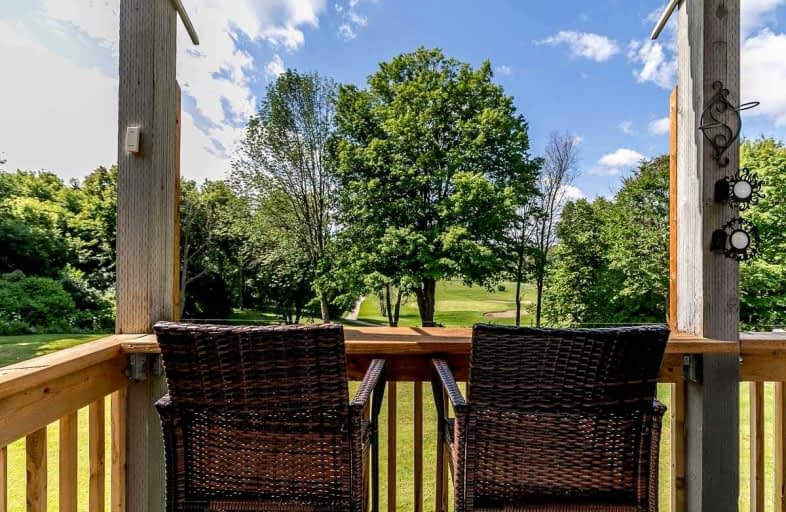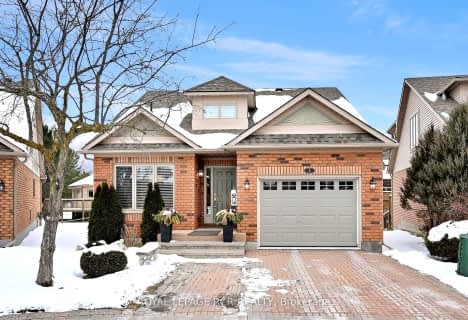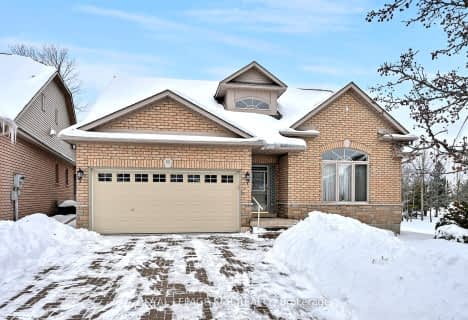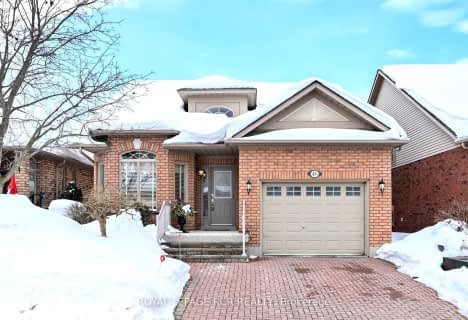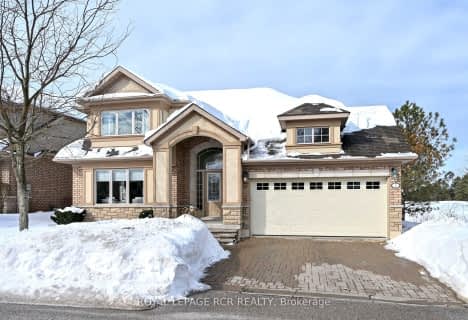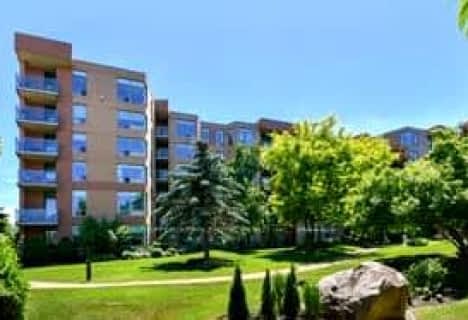
Boyne River Public School
Elementary: PublicMonsignor J E Ronan Catholic School
Elementary: CatholicTecumseth Beeton Elementary School
Elementary: PublicHoly Family School
Elementary: CatholicSt Paul's Separate School
Elementary: CatholicAlliston Union Public School
Elementary: PublicAlliston Campus
Secondary: PublicÉcole secondaire Roméo Dallaire
Secondary: PublicSt Thomas Aquinas Catholic Secondary School
Secondary: CatholicNottawasaga Pines Secondary School
Secondary: PublicBear Creek Secondary School
Secondary: PublicBanting Memorial District High School
Secondary: Public- 4 bath
- 1 bed
- 1600 sqft
9 Belair Place, New Tecumseth, Ontario • L9R 1Z1 • Rural New Tecumseth
- 3 bath
- 1 bed
- 1200 sqft
113 Sunset Boulevard, New Tecumseth, Ontario • L9R 2G9 • Rural New Tecumseth
- — bath
- — bed
- — sqft
507-4 Briar Hill Heights, New Tecumseth, Ontario • L9R 1Z7 • Rural New Tecumseth
- 3 bath
- 2 bed
- 1600 sqft
508-4 Briar Hill Heights, New Tecumseth, Ontario • L9R 1Z7 • Rural New Tecumseth
