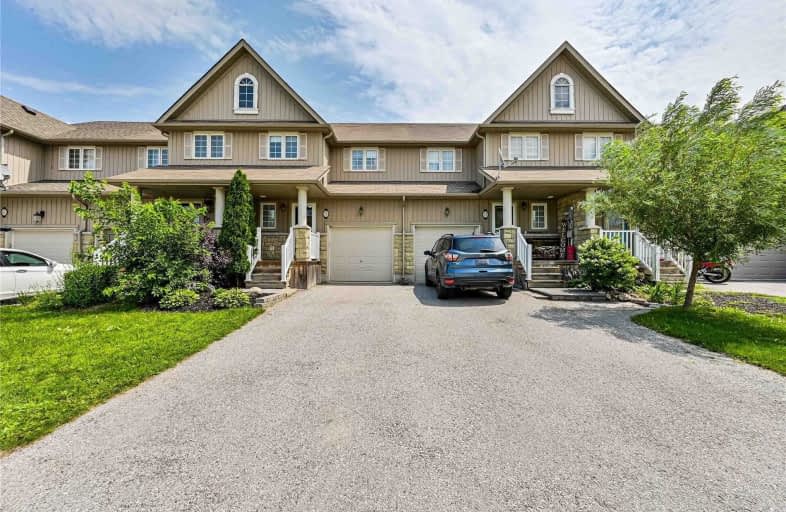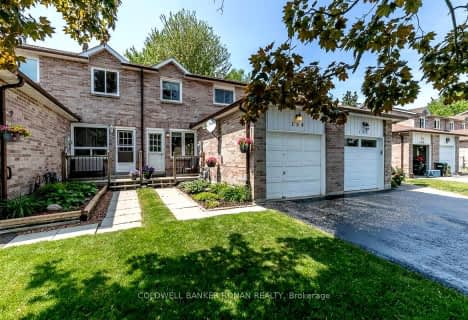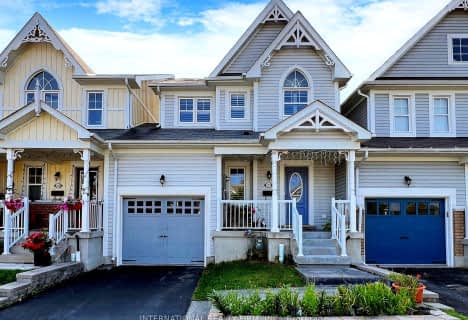
Boyne River Public School
Elementary: Public
2.77 km
Monsignor J E Ronan Catholic School
Elementary: Catholic
8.67 km
Holy Family School
Elementary: Catholic
0.46 km
St Paul's Separate School
Elementary: Catholic
2.66 km
Ernest Cumberland Elementary School
Elementary: Public
0.82 km
Alliston Union Public School
Elementary: Public
2.32 km
Alliston Campus
Secondary: Public
1.28 km
École secondaire Roméo Dallaire
Secondary: Public
24.01 km
St Thomas Aquinas Catholic Secondary School
Secondary: Catholic
12.82 km
Nottawasaga Pines Secondary School
Secondary: Public
19.10 km
Bear Creek Secondary School
Secondary: Public
23.85 km
Banting Memorial District High School
Secondary: Public
1.83 km








