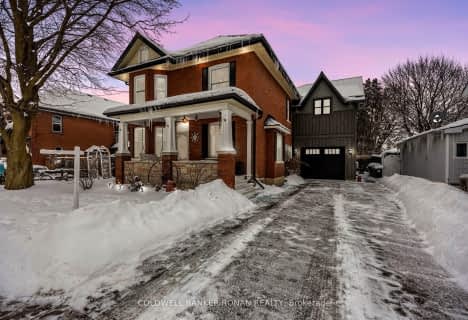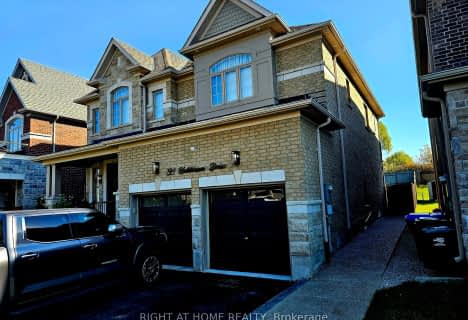Car-Dependent
- Almost all errands require a car.
Somewhat Bikeable
- Most errands require a car.

Boyne River Public School
Elementary: PublicBaxter Central Public School
Elementary: PublicHoly Family School
Elementary: CatholicSt Paul's Separate School
Elementary: CatholicErnest Cumberland Elementary School
Elementary: PublicAlliston Union Public School
Elementary: PublicAlliston Campus
Secondary: PublicÉcole secondaire Roméo Dallaire
Secondary: PublicSt Thomas Aquinas Catholic Secondary School
Secondary: CatholicNottawasaga Pines Secondary School
Secondary: PublicBear Creek Secondary School
Secondary: PublicBanting Memorial District High School
Secondary: Public-
William's
26 Victoria Street, Alliston, ON L9R 1S8 1.88km -
St. Louise Bar & Grill
50 King St. S., Unit B1, Alliston, ON L9R 1H6 2.68km -
St. Louis Bar and Grill
50 King Street South, Alliston, ON L9R 1H6 2.75km
-
Tim Horton's
3 Dunham Drive, Alliston, ON L9R 0G1 2.11km -
Starbucks
40 King Street S, Alliston, ON L9R 1H6 2.73km -
Coffee Culture
36 Young Street, Alliston, ON L9R 1P8 3.06km
-
Anytime Fitness
130 Young Street, Unit 101, Alliston, ON L9R 1P8 3.23km -
Anytime Fitness
3 Massey St, 12A, Angus, ON L0M 1B0 17.17km -
24/7 Athletic Kulture
154 Reid Drive, Unit 2, Barrie, ON L4N 0M4 21.56km
-
Shoppers Drug Mart
38 Victoria Street E, Alliston, ON L9R 1T4 1.7km -
Zehrs
30 King Street S, Alliston, ON L9R 1H6 2.7km -
Angus Borden Guardian Pharmacy
6 River Drive, Angus, ON L0M 1B2 17.96km
-
Johnny & Roger's Pizza
312 Victoria Street E, Unit 1, Alliston, ON L9R 1K4 0.75km -
Submarine Supreme
562 Victoria Street E, Alliston, ON L9R 1K1 0.85km -
Mars meals for you
New Tecumseth, ON L9R 1K4 0.84km
-
SVP Sports - Alliston
538 Victoria Street E, Alliston, ON L9R 1K1 0.73km -
Walmart
30 Dunham Dr, Alliston, ON L9R 0G1 1.95km -
Canadian Tire - Alliston
110 Young Street, Alliston, ON L9R 1P8 3.11km
-
Hasty Market
202 Victoria Street E, Alliston, ON L9R 1K6 1.09km -
Orange Crate
19 Church Street N, Alliston, ON L9R 1L6 1.79km -
Zehrs
30 King Street S, Alliston, ON L9R 1H6 2.7km
-
Hockley General Store and Restaurant
994227 Mono Adjala Townline, Mono, ON L9W 2Z2 18.33km -
Dial a Bottle
Barrie, ON L4N 9A9 23.47km -
LCBO
534 Bayfield Street, Barrie, ON L4M 5A2 30.02km
-
Trillium Ford Lincoln
4589 Industrial Parkway, Alliston, ON L9R 1V4 1.66km -
Canadian Tire Gas+ - Alliston
95 Young Street, Alliston, ON L9R 0E9 3.02km -
The Fireplace Stop
6048 Highway 9 & 27, Schomberg, ON L0G 1T0 21.62km
-
Imagine Cinemas Alliston
130 Young Street W, Alliston, ON L9R 1P8 3.26km -
South Simcoe Theatre
1 Hamilton Street, Cookstown, ON L0L 1L0 12.27km -
Galaxy Cinemas
72 Commerce Park Drive, Barrie, ON L4N 8W8 22.37km
-
Barrie Public Library - Painswick Branch
48 Dean Avenue, Barrie, ON L4N 0C2 26.7km -
Innisfil Public Library
967 Innisfil Beach Road, Innisfil, ON L9S 1V3 29.38km -
Caledon Public Library
150 Queen Street S, Bolton, ON L7E 1E3 33.1km
-
Royal Victoria Hospital
201 Georgian Drive, Barrie, ON L4M 6M2 31.78km -
Headwaters Health Care Centre
100 Rolling Hills Drive, Orangeville, ON L9W 4X9 32.25km -
Southlake Regional Health Centre
596 Davis Drive, Newmarket, ON L3Y 2P9 33.77km
-
McCarroll Park
New Tecumseth ON L9R 1C4 2.71km -
Circle Pine Dog Park - CFB Borden
Borden ON L0M 1C0 14.69km -
Dinoland Family Fun Centre
55 Industrial Rd, Tottenham ON L0G 1W0 15.35km
-
President's Choice Financial ATM
67 Victoria St E, Alliston ON L9R 1L5 1.59km -
BMO Bank of Montreal
2 Victoria St W (Church St N), Alliston ON L9R 1S8 1.83km -
TD Canada Trust ATM
6 Victoria St W, Alliston ON L9R 1S8 1.84km
- 3 bath
- 6 bed
- 3500 sqft
54 Nelson Street West, New Tecumseth, Ontario • L9R 1H1 • Alliston
- 4 bath
- 4 bed
- 2000 sqft
78 John W Taylor Avenue, New Tecumseth, Ontario • L9R 0C9 • Alliston












