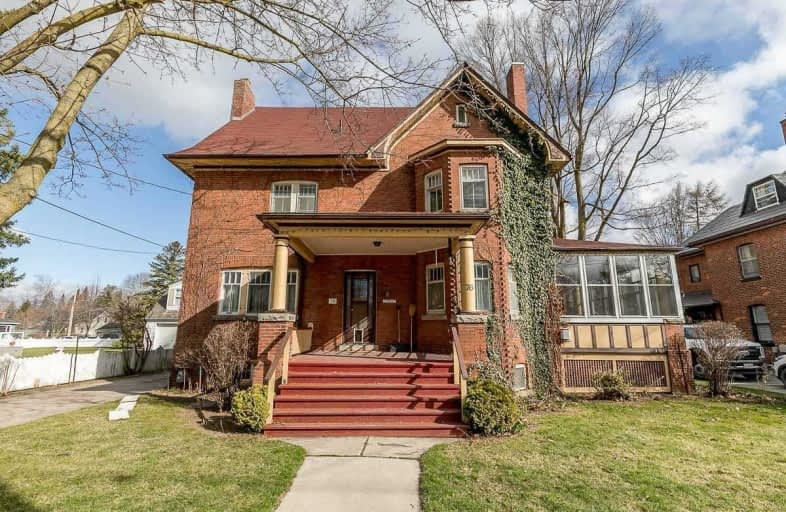Sold on Jun 22, 2020
Note: Property is not currently for sale or for rent.

-
Type: Detached
-
Style: 3-Storey
-
Size: 3500 sqft
-
Lot Size: 66.01 x 165 Feet
-
Age: 100+ years
-
Taxes: $4,720 per year
-
Days on Site: 146 Days
-
Added: Jan 27, 2020 (4 months on market)
-
Updated:
-
Last Checked: 3 months ago
-
MLS®#: N4678284
-
Listed By: Coldwell banker ronan realty, brokerage
An Irresistible Classic On A Historic 66 X 165 Ft Lot In The Heart Of Alliston. A Treasure Of Character And Style Everywhere You Look. Hardwood, Solid Wood Trim, Stairs, Moulding, Pocket Doors, Covered Porches, 2 Gas F/P, 1 Wood F/P And Intricate Details Create Bright Open Living Spaces. The 2-Story Theatre With Balcony Takes This Home To The Next Level! Perfect Media Room Or Studio Space The Possibilities Are Endless.
Extras
3680 Sqft. Total Of 7 Bedrooms, 4 Bathrooms, Main Floor Laundry, Lower Level Bdrm W/ Kitchenette, Efficient Radiant Gas/Electric Furnace, Potting Shed, Detached Garage & Gardens All Walking Distance To Shopping, Dining, Parks & Downtown.
Property Details
Facts for 76 Nelson Street West, New Tecumseth
Status
Days on Market: 146
Last Status: Sold
Sold Date: Jun 22, 2020
Closed Date: Aug 28, 2020
Expiry Date: Jun 30, 2020
Sold Price: $725,000
Unavailable Date: Jun 22, 2020
Input Date: Jan 29, 2020
Property
Status: Sale
Property Type: Detached
Style: 3-Storey
Size (sq ft): 3500
Age: 100+
Area: New Tecumseth
Community: Alliston
Availability Date: Tba
Inside
Bedrooms: 6
Bedrooms Plus: 1
Bathrooms: 4
Kitchens: 1
Rooms: 12
Den/Family Room: Yes
Air Conditioning: Window Unit
Fireplace: Yes
Laundry Level: Main
Washrooms: 4
Utilities
Electricity: Yes
Gas: Yes
Telephone: Yes
Building
Basement: Full
Heat Type: Radiant
Heat Source: Gas
Exterior: Brick
Water Supply: Municipal
Special Designation: Unknown
Parking
Driveway: Private
Garage Spaces: 1
Garage Type: Detached
Covered Parking Spaces: 4
Total Parking Spaces: 5
Fees
Tax Year: 2020
Tax Legal Description: Lt 11 N/S Of Nelson St, Blk B, Pl 225;**
Taxes: $4,720
Highlights
Feature: Golf
Feature: Hospital
Feature: Park
Feature: Rec Centre
Feature: School
Land
Cross Street: Nelson St W & Ambros
Municipality District: New Tecumseth
Fronting On: South
Parcel Number: 581280097
Pool: None
Sewer: Sewers
Lot Depth: 165 Feet
Lot Frontage: 66.01 Feet
Lot Irregularities: M/L Irregular
Additional Media
- Virtual Tour: https://www.youtube.com/watch?v=eWK1TklIXl8&feature=youtu.be
Rooms
Room details for 76 Nelson Street West, New Tecumseth
| Type | Dimensions | Description |
|---|---|---|
| Kitchen Main | 3.93 x 3.87 | Eat-In Kitchen |
| Den Main | 4.72 x 4.11 | Hardwood Floor, Bay Window, Gas Fireplace |
| Dining Main | 5.21 x 3.75 | Hardwood Floor, Pocket Doors, W/O To Sunroom |
| Living Main | 3.97 x 3.66 | Hardwood Floor, Fireplace, Combined W/Office |
| Sunroom Main | 5.43 x 3.51 | Hardwood Floor, Gas Fireplace |
| Office Main | 3.69 x 3.97 | Hardwood Floor |
| Foyer Main | 1.83 x 3.75 | Hardwood Floor |
| Laundry Main | 4.11 x 3.66 | W/O To Deck |
| Media/Ent 2nd | 6.43 x 7.92 | Hardwood Floor, Cathedral Ceiling, Balcony |
| Br 2nd | 3.99 x 4.30 | Hardwood Floor, Closet, Bay Window |
| Br 3rd | 4.18 x 6.40 | Hardwood Floor, Closet |
| Br 3rd | 3.87 x 5.15 | Hardwood Floor, Closet |

| XXXXXXXX | XXX XX, XXXX |
XXXX XXX XXXX |
$XXX,XXX |
| XXX XX, XXXX |
XXXXXX XXX XXXX |
$XXX,XXX |
| XXXXXXXX XXXX | XXX XX, XXXX | $725,000 XXX XXXX |
| XXXXXXXX XXXXXX | XXX XX, XXXX | $799,000 XXX XXXX |

Boyne River Public School
Elementary: PublicBaxter Central Public School
Elementary: PublicHoly Family School
Elementary: CatholicSt Paul's Separate School
Elementary: CatholicErnest Cumberland Elementary School
Elementary: PublicAlliston Union Public School
Elementary: PublicAlliston Campus
Secondary: PublicÉcole secondaire Roméo Dallaire
Secondary: PublicSt Thomas Aquinas Catholic Secondary School
Secondary: CatholicNottawasaga Pines Secondary School
Secondary: PublicBear Creek Secondary School
Secondary: PublicBanting Memorial District High School
Secondary: Public
