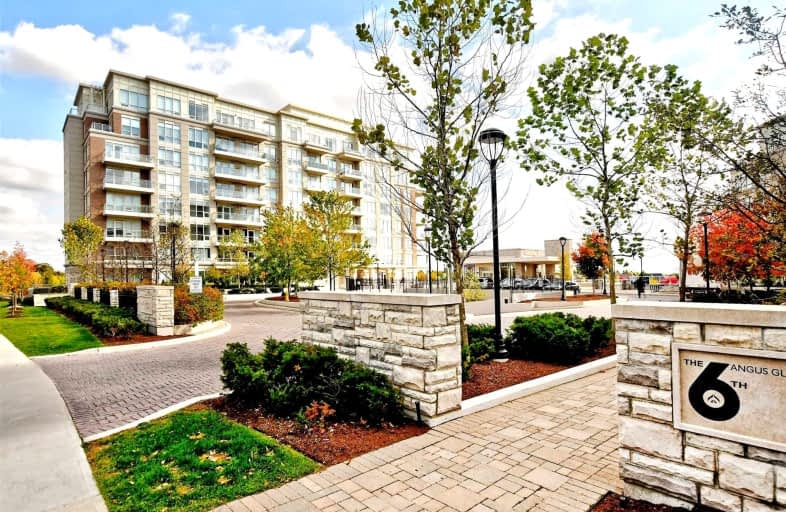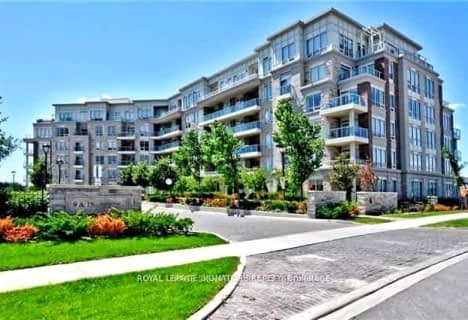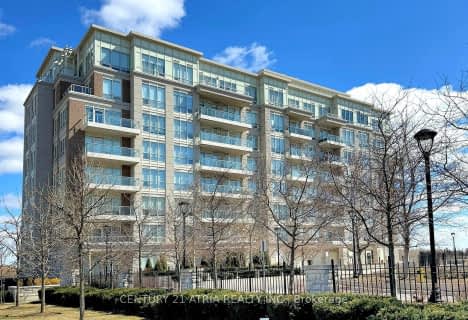Car-Dependent
- Almost all errands require a car.
Some Transit
- Most errands require a car.
Somewhat Bikeable
- Most errands require a car.

Unionville Public School
Elementary: PublicSt Monica Catholic Elementary School
Elementary: CatholicAll Saints Catholic Elementary School
Elementary: CatholicBeckett Farm Public School
Elementary: PublicWilliam Berczy Public School
Elementary: PublicSt Justin Martyr Catholic Elementary School
Elementary: CatholicSt Augustine Catholic High School
Secondary: CatholicMarkville Secondary School
Secondary: PublicBill Crothers Secondary School
Secondary: PublicUnionville High School
Secondary: PublicBur Oak Secondary School
Secondary: PublicPierre Elliott Trudeau High School
Secondary: Public-
Wild Wing
4465 Major Mackenzie Drive E, Markham, ON L6C 0M4 1.18km -
Symposium Cafe Restaurant & Lounge
9990 Kennedy Rd, Markham, ON L6C 0M4 1.34km -
Jake's On Main
202 Main Street, Unionville, ON L3R 2G9 2.87km
-
Tim Hortons
4467 Major Mackenzie Drive E, Markham, ON L6C 0M4 1.2km -
Symposium Cafe Restaurant & Lounge
9990 Kennedy Rd, Markham, ON L6C 0M4 1.34km -
Holiday Coffee On Your CM!
6 Nipigon Ave, Markham, ON L6C 1N7, Markham, ON L6C 1N7 1.75km
-
Prorenata Pharmacy
13 Ivanhoe Drive, Markham, ON L6C 0X7 1.9km -
Shoppers Drug Mart
2920 Major Mackenzie Drive E, Markham, ON L6C 0G6 3.09km -
Shoppers Drug Mart
9255 Woodbine Avenue, Unit 1B, Markham, ON L6C 1Y9 3.25km
-
Wild Wing
4465 Major Mackenzie Drive E, Markham, ON L6C 0M4 1.18km -
Tim Hortons
4467 Major Mackenzie Drive E, Markham, ON L6C 0M4 1.2km -
Pizza Nova
10 Bur Oak Avenue, Unit 4, Markham, ON L6C 2E6 1.24km
-
King Square Shopping Mall
9390 Woodbine Avenue, Markham, ON L6C 0M5 3.31km -
Cachet Centre
9255 Woodbine Ave, Markham, ON L6C 1Y9 3.32km -
Markham Town Square
8601 Warden Avenue, Markham, ON L3R 0B5 3.52km
-
The Village Grocer
4476 16th Avenue, Markham, ON L3R 0P1 1.74km -
Hotpot Food Mart
19 Ivanhoe Drive, Markham, ON L6C 0X7 1.84km -
FreshCo
9580 McCowan Road, Markham, ON L3P 3J3 3.3km
-
LCBO Markham
3991 Highway 7 E, Markham, ON L3R 5M6 3.79km -
The Beer Store
4681 Highway 7, Markham, ON L3R 1M6 3.81km -
LCBO
192 Bullock Drive, Markham, ON L3P 1W2 4.37km
-
Bur Oak Esso
550 Bur Oak Ave, Markham, ON L6C 0C4 3.24km -
Shell
2881 Major Mackenzie Drive E, Markham, ON L6C 1Z5 3.31km -
Shell
9270 McCowan Road, Markham, ON L6C 2L1 3.44km
-
Cineplex Cinemas Markham and VIP
179 Enterprise Boulevard, Suite 169, Markham, ON L6G 0E7 4.61km -
York Cinemas
115 York Blvd, Richmond Hill, ON L4B 3B4 6.06km -
SilverCity Richmond Hill
8725 Yonge Street, Richmond Hill, ON L4C 6Z1 9.4km
-
Angus Glen Public Library
3990 Major Mackenzie Drive East, Markham, ON L6C 1P8 0.64km -
Unionville Library
15 Library Lane, Markham, ON L3R 5C4 2.84km -
Richmond Hill Public Library - Richmond Green
1 William F Bell Parkway, Richmond Hill, ON L4S 1N2 5.45km
-
Markham Stouffville Hospital
381 Church Street, Markham, ON L3P 7P3 8.03km -
Shouldice Hospital
7750 Bayview Avenue, Thornhill, ON L3T 4A3 9.67km -
North Markham Medical Centre
9980 Kennedy Road, Suite C9, Markham, ON L6C 0M4 1.2km
-
Angus Glen Dog Park
Angus Meadow Dr, Unionville ON 0.91km -
Toogood Pond
Carlton Rd (near Main St.), Unionville ON L3R 4J8 2.57km -
Milne Dam Conservation Park
Hwy 407 (btwn McCowan & Markham Rd.), Markham ON L3P 1G6 5.58km
-
CIBC
700 Markland St (404 And Major Mackenzie), Markham ON L6C 0G6 3.41km -
HSBC
8390 Kennedy Rd (at Peachtree Plaza), Markham ON L3R 0W4 3.89km -
CIBC
9690 Hwy 48 N (at Bur Oak Ave.), Markham ON L6E 0H8 5.37km
For Sale
For Rent
More about this building
View 15 Stollery Pond Crescent, Markham- 3 bath
- 2 bed
- 1000 sqft
324-20 Fred Varley Drive, Markham, Ontario • L3R 1S4 • Unionville
- 2 bath
- 2 bed
- 1200 sqft
215-9 Stollery Pond Crescent, Markham, Ontario • L6C 1K4 • Angus Glen
- 2 bath
- 2 bed
- 900 sqft
501-15 Stollery Pond Crescent, Markham, Ontario • L6C 0Y4 • Angus Glen





