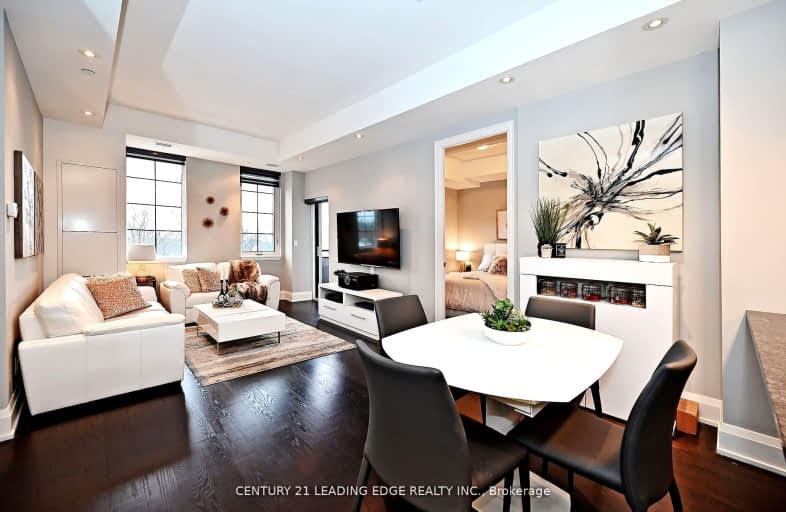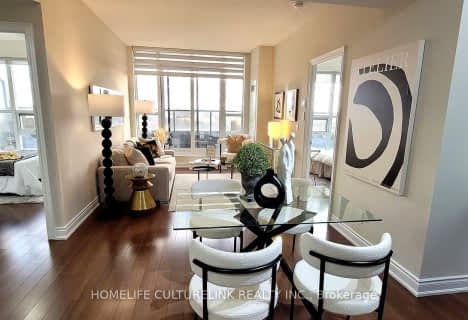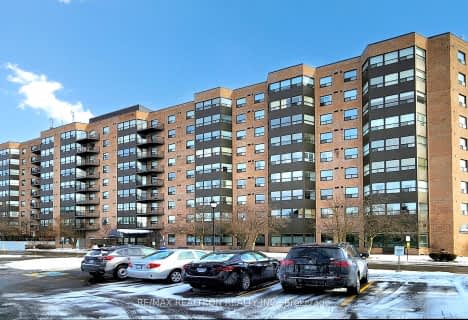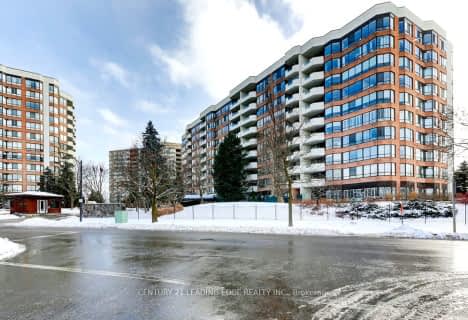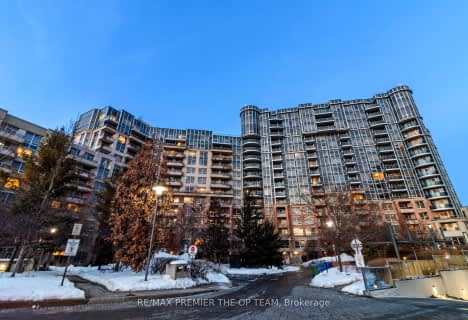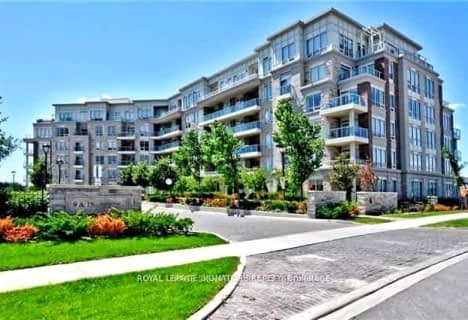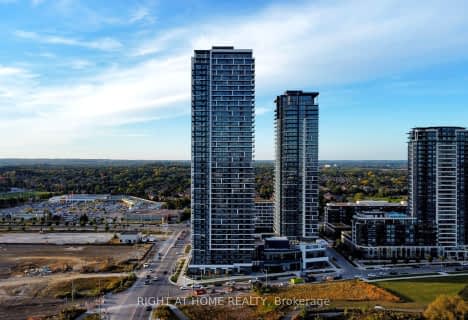Car-Dependent
- Most errands require a car.
Some Transit
- Most errands require a car.
Bikeable
- Some errands can be accomplished on bike.

St Matthew Catholic Elementary School
Elementary: CatholicSt John XXIII Catholic Elementary School
Elementary: CatholicUnionville Public School
Elementary: PublicParkview Public School
Elementary: PublicBeckett Farm Public School
Elementary: PublicWilliam Berczy Public School
Elementary: PublicMilliken Mills High School
Secondary: PublicFather Michael McGivney Catholic Academy High School
Secondary: CatholicMarkville Secondary School
Secondary: PublicBill Crothers Secondary School
Secondary: PublicUnionville High School
Secondary: PublicPierre Elliott Trudeau High School
Secondary: Public-
Lucky Foodmart
8360 Kennedy Rd, Markham 0.82km -
Whole Foods Market
3997 Highway 7, Markham 1.11km -
I Cares Wellness
2516-8339 Kennedy Road, Unionville 1.14km
-
The Beer Store
4681 Highway 7, Unionville 0.85km -
LCBO
3991 Highway 7, Markham 1.25km -
LCBO
192 Bullock Drive, Markham 2.68km
-
Corner 20 Cafe
18 Fred Varley Drive Unit 9, Unionville 0.01km -
Ambiyan Indian Restaurant
149 Main St, Unionville 0.2km -
NextDoor Restaurant
139 Main Street Unionville, Unionville 0.2km
-
Corner 20 Cafe
18 Fred Varley Drive Unit 9, Unionville 0.01km -
CHA Gloriette
136 Main Street Unionville, Unionville 0.15km -
The Alley
142 Main Street Unionville, Unionville 0.15km
-
CIBC Branch (Cash at ATM only)
4360 Highway 7, Unionville 0.44km -
TD Canada Trust Branch and ATM
4630 Highway 7, Unionville 0.65km -
HSBC Bank
PEACHTREE CENTRE, 8390 Kennedy Road, Unionville 0.83km
-
Petro-Canada & Car Wash
4641 Highway 7, Unionville 0.75km -
Petro-Canada & Car Wash
4780 Highway 7, Unionville 0.77km -
Shell
8330 Kennedy Road, Unionville 1.08km
-
Yoga in Unionville
8b Station Lane, Unionville 0.09km -
Yoga With Tracie
9 Shadbolt Court, Markham 0.57km -
Rose Wellness by Paige
88 Main Street Unionville, Unionville 0.57km
-
Millennium Square
Markham 0.09km -
Park
9 Station Lane, Unionville 0.13km -
Crosby Park
210 Main Street Unionville, Unionville 0.4km
-
Unionville Library
15 Library Lane, Unionville 0.56km -
Milliken Mills Library
7600 Kennedy Road Unit 1, Markham 2.78km -
Angus Glen Library
Canada, 3990 Major Mackenzie Drive East, Markham 3.73km
-
Tyson work
4568 Highway 7, Unionville 0.54km -
Sexual Health Clinic - Markham
4261 Highway 7 Suite B6-B9, Unionville 0.68km -
CML HealthCare Inc.
10 Unionville Gate, Unionville 1.03km
-
Pharmalinx Medical Centre and Guardian Pharmacy - Unionvillle
178 Main Street Unionville, Unionville 0.25km -
Meadowbrook Lane Pharmacy
4591 Highway 7, Unionville 0.64km -
Shoppers Drug Mart
4630 Highway 7 Unit 1, Markham 0.67km
-
Unionville Mews
Markham 0.54km -
Peachtree Centre
8380 Kennedy Road, Unionville 0.79km -
New Kennedy Square
8360 Kennedy Road, Unionville 0.85km
-
Imax
Canada 1.96km -
Cineplex Cinemas Markham and VIP
169-179 Enterprise Boulevard, Markham 1.96km -
Downtown Markham Presentation Centre
162 Enterprise Boulevard, Unionville 2.06km
-
Ambiyan Indian Restaurant
149 Main St, Unionville 0.2km -
Chat Bar 九号小院
187 Main Street Unionville, Unionville 0.3km -
Unionville Arms Pub & Grill
189 Main Street Unionville, Unionville 0.31km
- 2 bath
- 2 bed
- 1200 sqft
215-9 Stollery Pond Crescent, Markham, Ontario • L6C 1K4 • Angus Glen
- 3 bath
- 2 bed
- 1000 sqft
2610-8 Water Walk Drive, Markham, Ontario • L3R 6L4 • Unionville
- 3 bath
- 2 bed
- 1000 sqft
4007-8 Water Walk Drive, Markham, Ontario • L3R 6L4 • Unionville
