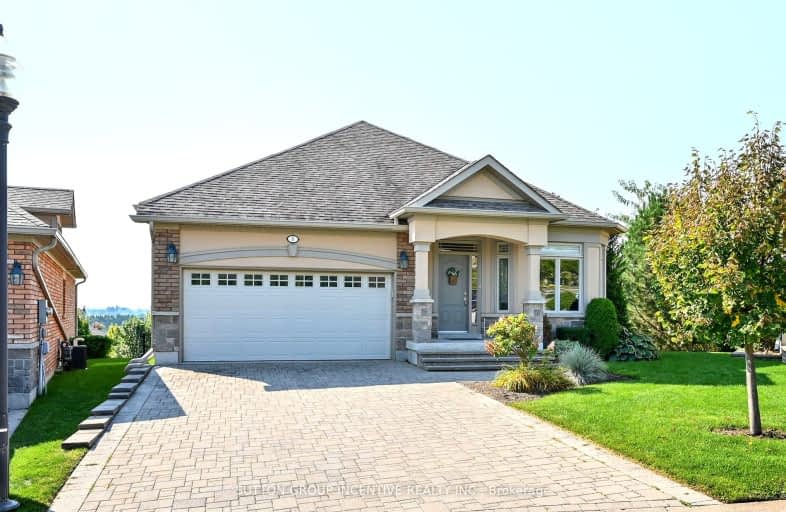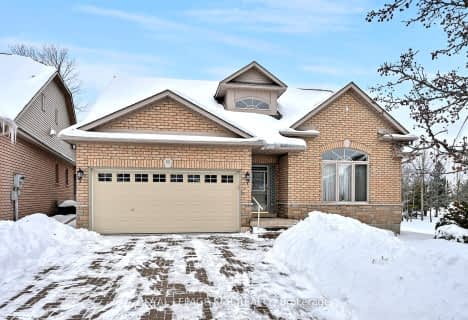Car-Dependent
- Almost all errands require a car.
Somewhat Bikeable
- Almost all errands require a car.

Boyne River Public School
Elementary: PublicMonsignor J E Ronan Catholic School
Elementary: CatholicHoly Family School
Elementary: CatholicSt Paul's Separate School
Elementary: CatholicErnest Cumberland Elementary School
Elementary: PublicAlliston Union Public School
Elementary: PublicAlliston Campus
Secondary: PublicÉcole secondaire Roméo Dallaire
Secondary: PublicSt Thomas Aquinas Catholic Secondary School
Secondary: CatholicNottawasaga Pines Secondary School
Secondary: PublicBear Creek Secondary School
Secondary: PublicBanting Memorial District High School
Secondary: Public-
Alliston Soccer Fields
New Tecumseth ON 1.01km -
Forks of the Credit Provincial Park
McLaren Rd (Charleston Sideroad), Caledon ON L7K 2H8 4.62km -
Brian Gauley Park
New Tecumseth ON L9R 1B9 5.68km
-
BMO Bank of Montreal
2 Victoria St W (Church St N), Alliston ON L9R 1S8 4.67km -
TD Canada Trust ATM
6 Victoria St W, Alliston ON L9R 1S8 4.68km -
CIBC
35 Young Alliston, Alliston ON L9R 1B5 5.53km
- 3 bath
- 2 bed
- 1400 sqft
34 Briar Gate Way, New Tecumseth, Ontario • L9R 2A6 • Rural New Tecumseth
- — bath
- — bed
- — sqft
507-4 Briar Hill Heights, New Tecumseth, Ontario • L9R 1Z7 • Rural New Tecumseth








