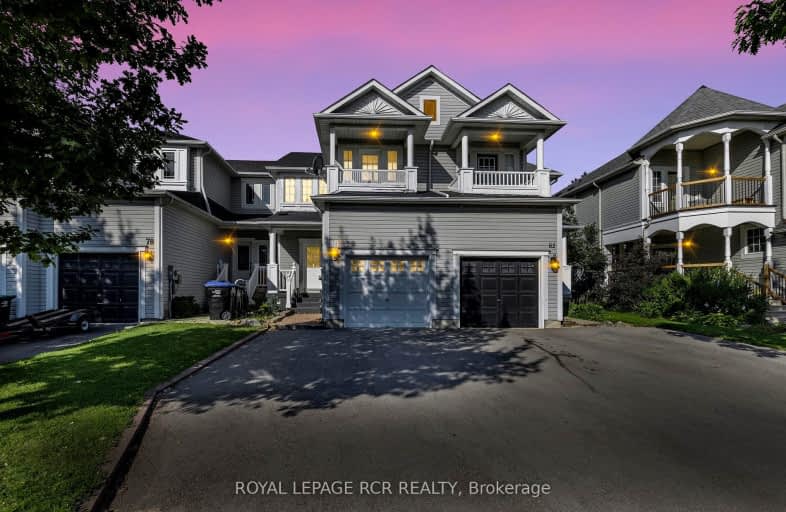Somewhat Walkable
- Some errands can be accomplished on foot.
Somewhat Bikeable
- Most errands require a car.

Tecumseth South Central Public School
Elementary: PublicSt James Separate School
Elementary: CatholicMonsignor J E Ronan Catholic School
Elementary: CatholicTottenham Public School
Elementary: PublicFather F X O'Reilly School
Elementary: CatholicTecumseth Beeton Elementary School
Elementary: PublicAlliston Campus
Secondary: PublicSt Thomas Aquinas Catholic Secondary School
Secondary: CatholicRobert F Hall Catholic Secondary School
Secondary: CatholicHumberview Secondary School
Secondary: PublicSt. Michael Catholic Secondary School
Secondary: CatholicBanting Memorial District High School
Secondary: Public-
Alliston Soccer Fields
New Tecumseth ON 13.44km -
Gibson Hills
Alliston ON 13.91km -
Forks of the Credit Provincial Park
McLaren Rd (Charleston Sideroad), Caledon ON L7K 2H8 15.07km
-
TD Canada Trust ATM
13305 Hwy 27, Nobleton ON L0G 1N0 17.69km -
CIBC
549 Holland St W, Bradford ON L3Z 0C1 18.38km -
RBC Royal Bank
12612 Hwy 50 (McEwan Drive West), Bolton ON L7E 1T6 19.79km
- 3 bath
- 3 bed
- 1100 sqft
25 Clifford Crescent, New Tecumseth, Ontario • L0G 1W0 • Tottenham




