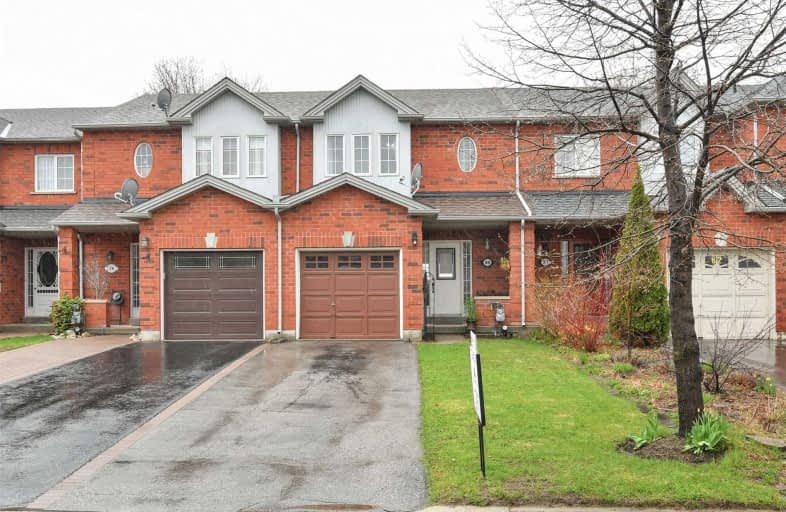Sold on May 22, 2019
Note: Property is not currently for sale or for rent.

-
Type: Att/Row/Twnhouse
-
Style: 2-Storey
-
Lot Size: 19.69 x 130 Feet
-
Age: No Data
-
Taxes: $2,500 per year
-
Days on Site: 9 Days
-
Added: Sep 07, 2019 (1 week on market)
-
Updated:
-
Last Checked: 1 month ago
-
MLS®#: N4448192
-
Listed By: Royal lepage rcr realty, brokerage
Location Location! Buyers Love The Sought After Westend In Alliston! Walk To Big Box Stores & Restaurants! This Freehold Town House Is Perfect For 1st Time Buyers Or Investors. Freshly Painted Throughout, Fenced Yard, Inside Entry To Garage, Rear Garage Door To Yard! Basement Has Been Framed & Wired!
Extras
Include: Elfs, Window Coverings, Fridge, Stove, B/I Dishwasher, B/I Microwave, Washer, Dryer, Deck Awning, C/Air, C/Fans. U[Dates: Rear Shingles 2018, Front Shingles 2014. Exclude: Tv Bracket In Living Room
Property Details
Facts for 80 Smith Street, New Tecumseth
Status
Days on Market: 9
Last Status: Sold
Sold Date: May 22, 2019
Closed Date: Jun 28, 2019
Expiry Date: Nov 12, 2019
Sold Price: $439,900
Unavailable Date: May 22, 2019
Input Date: May 13, 2019
Property
Status: Sale
Property Type: Att/Row/Twnhouse
Style: 2-Storey
Area: New Tecumseth
Community: Alliston
Availability Date: 30 Days
Inside
Bedrooms: 3
Bathrooms: 2
Kitchens: 1
Rooms: 5
Den/Family Room: No
Air Conditioning: Central Air
Fireplace: No
Washrooms: 2
Building
Basement: Full
Heat Type: Forced Air
Heat Source: Gas
Exterior: Brick
Exterior: Vinyl Siding
Water Supply: Municipal
Special Designation: Unknown
Parking
Driveway: Private
Garage Spaces: 1
Garage Type: Attached
Covered Parking Spaces: 2
Total Parking Spaces: 3
Fees
Tax Year: 2019
Tax Legal Description: Lot 32 Part 5 51M632
Taxes: $2,500
Land
Cross Street: Preston - Smith
Municipality District: New Tecumseth
Fronting On: West
Pool: None
Sewer: Sewers
Lot Depth: 130 Feet
Lot Frontage: 19.69 Feet
Additional Media
- Virtual Tour: http://tours.viewpointimaging.ca/ub/138014
Rooms
Room details for 80 Smith Street, New Tecumseth
| Type | Dimensions | Description |
|---|---|---|
| Living Ground | 5.25 x 3.00 | W/O To Deck, Breakfast Bar |
| Kitchen Ground | 5.55 x 3.07 | |
| Master 2nd | 4.00 x 5.00 | Laminate, Closet |
| Br 2nd | 2.75 x 2.80 | Laminate, Closet |
| Br 2nd | 4.68 x 2.80 | Laminate, Closet |
| XXXXXXXX | XXX XX, XXXX |
XXXX XXX XXXX |
$XXX,XXX |
| XXX XX, XXXX |
XXXXXX XXX XXXX |
$XXX,XXX | |
| XXXXXXXX | XXX XX, XXXX |
XXXX XXX XXXX |
$XXX,XXX |
| XXX XX, XXXX |
XXXXXX XXX XXXX |
$XXX,XXX |
| XXXXXXXX XXXX | XXX XX, XXXX | $439,900 XXX XXXX |
| XXXXXXXX XXXXXX | XXX XX, XXXX | $439,900 XXX XXXX |
| XXXXXXXX XXXX | XXX XX, XXXX | $355,000 XXX XXXX |
| XXXXXXXX XXXXXX | XXX XX, XXXX | $359,500 XXX XXXX |

Boyne River Public School
Elementary: PublicMonsignor J E Ronan Catholic School
Elementary: CatholicHoly Family School
Elementary: CatholicSt Paul's Separate School
Elementary: CatholicErnest Cumberland Elementary School
Elementary: PublicAlliston Union Public School
Elementary: PublicAlliston Campus
Secondary: PublicÉcole secondaire Roméo Dallaire
Secondary: PublicSt Thomas Aquinas Catholic Secondary School
Secondary: CatholicNottawasaga Pines Secondary School
Secondary: PublicBear Creek Secondary School
Secondary: PublicBanting Memorial District High School
Secondary: Public

