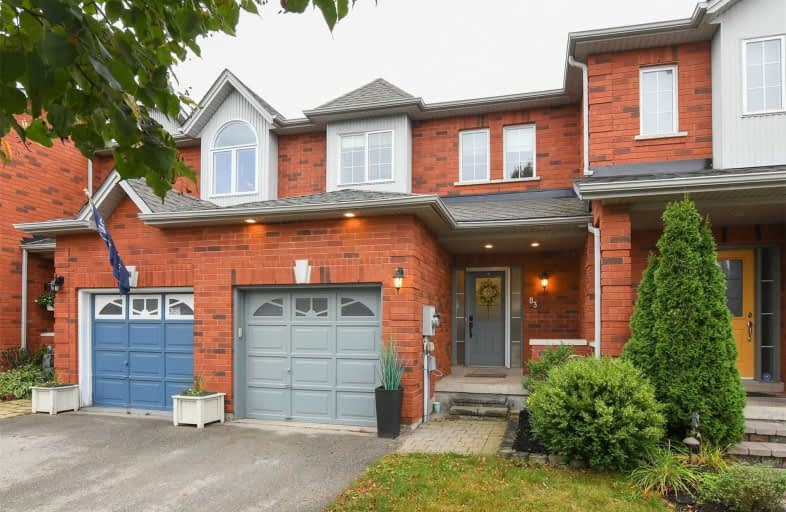Sold on Oct 11, 2019
Note: Property is not currently for sale or for rent.

-
Type: Att/Row/Twnhouse
-
Style: 2-Storey
-
Lot Size: 19.76 x 98.05 Feet
-
Age: 16-30 years
-
Taxes: $2,527 per year
-
Days on Site: 4 Days
-
Added: Oct 11, 2019 (4 days on market)
-
Updated:
-
Last Checked: 1 month ago
-
MLS®#: N4600138
-
Listed By: Fleming realty inc., brokerage
Beautiful Home, Well Maintained And Close To Amenities. Great Townhouse In Alliston's West End, Walking Distance To Shopping, Restaurants, And Movie Theatre. Three Bed, One And A Half Bath, And A South Facing Backyard With A Gas Bbq Hookup. The Finished Lower Level Has Great Living Space With A Rec Room, Laundry Room, Cold Room And Storage Areas. Perfect Starter Home Or For Anyone Looking To Downsize, Don't Miss This Opportunity!
Extras
Central Air And Central Vac, Laminate Flooring Throughout, All Appliances, Window Coverings And Light Fixtures.
Property Details
Facts for 83 Henderson Crescent, New Tecumseth
Status
Days on Market: 4
Last Status: Sold
Sold Date: Oct 11, 2019
Closed Date: Oct 24, 2019
Expiry Date: Apr 07, 2020
Sold Price: $420,000
Unavailable Date: Oct 11, 2019
Input Date: Oct 07, 2019
Property
Status: Sale
Property Type: Att/Row/Twnhouse
Style: 2-Storey
Age: 16-30
Area: New Tecumseth
Community: Alliston
Availability Date: 30 / 60
Inside
Bedrooms: 3
Bathrooms: 2
Kitchens: 1
Rooms: 5
Den/Family Room: No
Air Conditioning: Central Air
Fireplace: No
Laundry Level: Lower
Central Vacuum: Y
Washrooms: 2
Utilities
Electricity: Yes
Gas: Yes
Cable: Yes
Telephone: Yes
Building
Basement: Finished
Heat Type: Forced Air
Heat Source: Gas
Exterior: Brick
Exterior: Vinyl Siding
Water Supply: Municipal
Special Designation: Unknown
Other Structures: Garden Shed
Parking
Driveway: Private
Garage Spaces: 1
Garage Type: Attached
Covered Parking Spaces: 2
Total Parking Spaces: 3
Fees
Tax Year: 2019
Tax Legal Description: Pl Blk 54 Pl 51M587 Pt 6 51R27980; New Tecumseth
Taxes: $2,527
Highlights
Feature: Arts Centre
Feature: Fenced Yard
Feature: Golf
Feature: Hospital
Feature: Park
Feature: Rec Centre
Land
Cross Street: 8th Avenue And Hende
Municipality District: New Tecumseth
Fronting On: South
Parcel Number: 581850293
Pool: None
Sewer: Sewers
Lot Depth: 98.05 Feet
Lot Frontage: 19.76 Feet
Lot Irregularities: And Being Irregularly
Acres: < .50
Rooms
Room details for 83 Henderson Crescent, New Tecumseth
| Type | Dimensions | Description |
|---|---|---|
| Kitchen Main | 3.48 x 2.72 | Open Concept, Breakfast Bar, Ceramic Back Splash |
| Dining Main | 3.35 x 5.51 | Combined W/Living, W/O To Patio, Laminate |
| Living Main | 3.35 x 5.51 | Combined W/Dining, Open Concept, Laminate |
| Master 2nd | 3.47 x 5.52 | Semi Ensuite, Double Closet, Laminate |
| 2nd Br 2nd | 2.87 x 3.33 | Closet, Window, Laminate |
| 3rd Br 2nd | 2.98 x 3.35 | Closet, Window, Laminate |
| Laundry Bsmt | 2.34 x 3.10 | |
| Rec Bsmt | 4.45 x 3.25 | B/I Bar, Laminate |
| XXXXXXXX | XXX XX, XXXX |
XXXX XXX XXXX |
$XXX,XXX |
| XXX XX, XXXX |
XXXXXX XXX XXXX |
$XXX,XXX | |
| XXXXXXXX | XXX XX, XXXX |
XXXX XXX XXXX |
$XXX,XXX |
| XXX XX, XXXX |
XXXXXX XXX XXXX |
$XXX,XXX |
| XXXXXXXX XXXX | XXX XX, XXXX | $420,000 XXX XXXX |
| XXXXXXXX XXXXXX | XXX XX, XXXX | $420,000 XXX XXXX |
| XXXXXXXX XXXX | XXX XX, XXXX | $315,000 XXX XXXX |
| XXXXXXXX XXXXXX | XXX XX, XXXX | $314,900 XXX XXXX |

Boyne River Public School
Elementary: PublicMonsignor J E Ronan Catholic School
Elementary: CatholicHoly Family School
Elementary: CatholicSt Paul's Separate School
Elementary: CatholicErnest Cumberland Elementary School
Elementary: PublicAlliston Union Public School
Elementary: PublicAlliston Campus
Secondary: PublicÉcole secondaire Roméo Dallaire
Secondary: PublicSt Thomas Aquinas Catholic Secondary School
Secondary: CatholicNottawasaga Pines Secondary School
Secondary: PublicBear Creek Secondary School
Secondary: PublicBanting Memorial District High School
Secondary: Public

