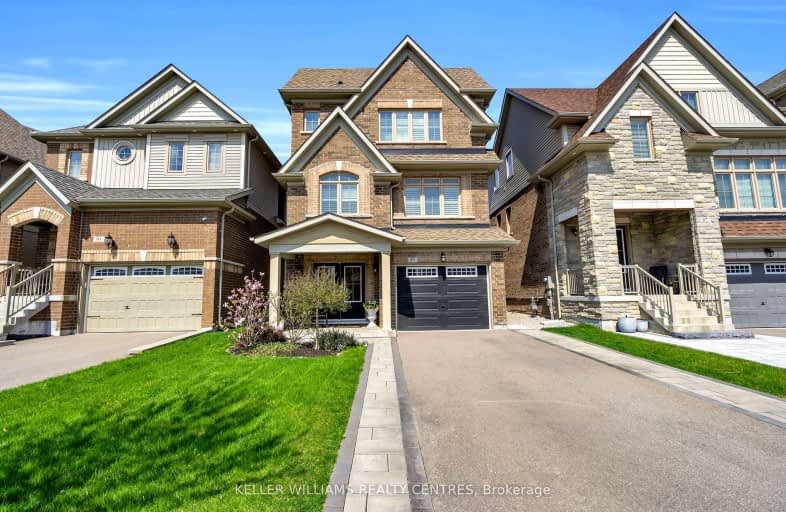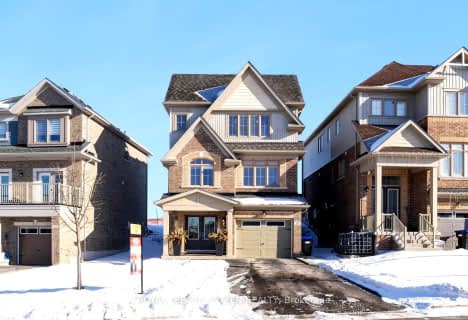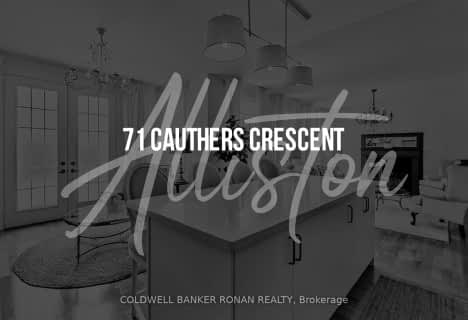Car-Dependent
- Almost all errands require a car.
Somewhat Bikeable
- Almost all errands require a car.

Boyne River Public School
Elementary: PublicMonsignor J E Ronan Catholic School
Elementary: CatholicTecumseth Beeton Elementary School
Elementary: PublicSt Paul's Separate School
Elementary: CatholicCookstown Central Public School
Elementary: PublicAlliston Union Public School
Elementary: PublicAlliston Campus
Secondary: PublicÉcole secondaire Roméo Dallaire
Secondary: PublicSt Thomas Aquinas Catholic Secondary School
Secondary: CatholicNottawasaga Pines Secondary School
Secondary: PublicBear Creek Secondary School
Secondary: PublicBanting Memorial District High School
Secondary: Public-
JW Taylor Park
Alliston ON L9R 0C7 5.27km -
McCarroll Park
New Tecumseth ON L9R 1C4 7.18km -
Old Everett Park
Everett ON L0M 1J0 12.98km
-
HSBC ATM
5 Victoria St W, Alliston ON L9R 1S9 6.7km -
RBC Royal Bank
4 King St N, Alliston ON L9R 1L9 7.48km -
CIBC
35 Young Alliston, Alliston ON L9R 1B5 7.6km
- 4 bath
- 4 bed
- 2500 sqft
24 Mason Drive, New Tecumseth, Ontario • L9R 0M5 • Rural New Tecumseth
- 5 bath
- 4 bed
- 2500 sqft
71 Cauthers Crescent, New Tecumseth, Ontario • L9R 0L2 • Alliston
- 3 bath
- 3 bed
121 Kennedy Boulevard, New Tecumseth, Ontario • L9R 0V9 • Rural New Tecumseth
- 4 bath
- 4 bed
- 2000 sqft
95 Kennedy Boulevard, New Tecumseth, Ontario • L9R 0T3 • Alliston














