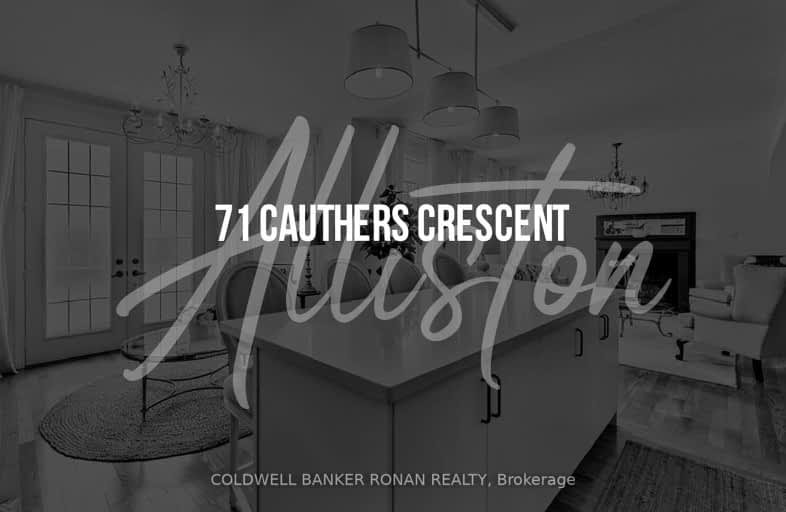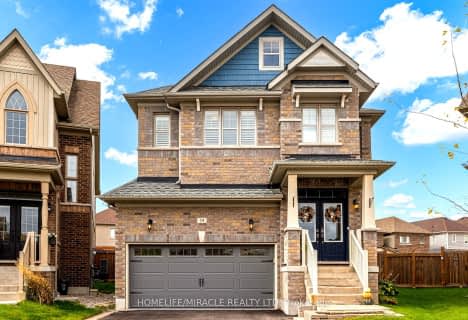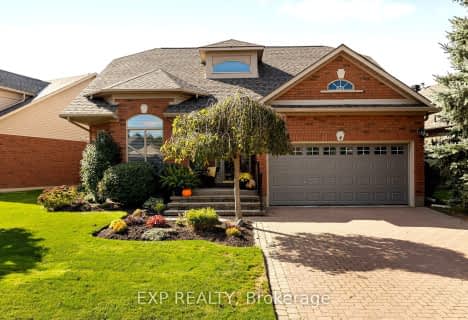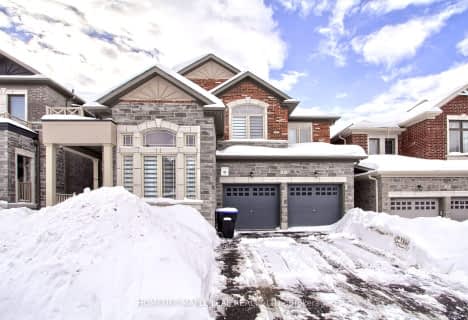Car-Dependent
- Almost all errands require a car.
Somewhat Bikeable
- Almost all errands require a car.

Boyne River Public School
Elementary: PublicMonsignor J E Ronan Catholic School
Elementary: CatholicTecumseth Beeton Elementary School
Elementary: PublicHoly Family School
Elementary: CatholicSt Paul's Separate School
Elementary: CatholicAlliston Union Public School
Elementary: PublicAlliston Campus
Secondary: PublicÉcole secondaire Roméo Dallaire
Secondary: PublicSt Thomas Aquinas Catholic Secondary School
Secondary: CatholicNottawasaga Pines Secondary School
Secondary: PublicBear Creek Secondary School
Secondary: PublicBanting Memorial District High School
Secondary: Public-
Starlite Lounge
6015 Highway 89, Alliston, ON L9R 1A4 1.56km -
William's
26 Victoria Street, Alliston, ON L9R 1S8 6.24km -
St Louis Bar and Grill
50 King Street South, Alliston, ON L9R 1H6 6.98km
-
Starbucks
40 King Street S, Alliston, ON L9R 1H6 6.96km -
Coffee Culture
36 Young Street, Alliston, ON L9R 1P8 7.29km -
Tim Horton's
157A Young Street, Alliston, ON L9R 2A9 7.55km
-
Shoppers Drug Mart
38 Victoria Street E, Alliston, ON L9R 1T4 6.05km -
Zehrs
30 King Street S, Alliston, ON L9R 1H6 6.98km -
Zehrs
500 Holland Street W, Bradford West Gwillimbury, ON L3Z 0A2 17.36km
-
The Mahogany Dining Room
Nottawasaga Inn Resort and Conference Centre, 6015 Highway 89, New Tecumseth, ON L9R 1R8 1.56km -
Riverview
6015 Highway 89, New Tecumseth, ON L9R 1A4 1.27km -
McDonald's
30 Dunham Drive, Alliston, ON L9R 0G1 2.73km
-
Walmart
30 Dunham Dr, Alliston, ON L9R 0G1 2.74km -
SVP Sports - Alliston
538 Victoria Street E, Alliston, ON L9R 1K1 3.98km -
Canadian Tire - Alliston
110 Young Street, Alliston, ON L9R 1P8 7.33km
-
Zehrs
30 King Street S, Alliston, ON L9R 1H6 6.98km -
M&M Food Market
37 Young Street, Alliston, ON L9R 1B5 7.08km -
Del Zotto & Son Butcher Shop
117 Young Street, Unit 6, Alliston, ON L9R 1P8 7.41km
-
Hockley General Store and Restaurant
994227 Mono Adjala Townline, Mono, ON L9W 2Z2 20.55km -
Dial a Bottle
Barrie, ON L4N 9A9 21.86km -
LCBO
534 Bayfield Street, Barrie, ON L4M 5A2 29.4km
-
Trillium Ford Lincoln
4589 Industrial Parkway, Alliston, ON L9R 1V4 3.03km -
Canadian Tire Gas+ - Alliston
95 Young Street, Alliston, ON L9R 0E9 7.22km -
The Fireplace Stop
6048 Highway 9 & 27, Schomberg, ON L0G 1T0 18.41km
-
Imagine Cinemas Alliston
130 Young Street W, Alliston, ON L9R 1P8 7.48km -
South Simcoe Theatre
1 Hamilton Street, Cookstown, ON L0L 1L0 8.18km -
Galaxy Cinemas
72 Commerce Park Drive, Barrie, ON L4N 8W8 20.69km
-
Barrie Public Library - Painswick Branch
48 Dean Avenue, Barrie, ON L4N 0C2 24.86km -
Innisfil Public Library
967 Innisfil Beach Road, Innisfil, ON L9S 1V3 26.23km -
Newmarket Public Library
438 Park Aveniue, Newmarket, ON L3Y 1W1 28.95km
-
Southlake Regional Health Centre
596 Davis Drive, Newmarket, ON L3Y 2P9 29.18km -
Royal Victoria Hospital
201 Georgian Drive, Barrie, ON L4M 6M2 30.58km -
VCA Canada 404 Veterinary Emergency and Referral Hospital
510 Harry Walker Parkway S, Newmarket, ON L3Y 0B3 31.77km
-
Alliston Soccer Fields
New Tecumseth ON 1.14km -
Scanlon Creek Conservation
RR 2 Stn Main, Bradford ON L3Z 2A5 7.69km -
Dinoland Family Fun Centre
55 Industrial Rd, Tottenham ON L0G 1W0 14.39km
-
Scotiabank
13 Victoria St W, New Tecumseth ON L9R 1S9 6.19km -
TD Bank Financial Group
Hwy 89 West, New Tecumseth ON 7.36km -
RBC Royal Bank
2 Queen St S (mill street), Tottenham ON L0G 1W0 14.92km
- 3 bath
- 4 bed
- 2000 sqft
78 Lorne Thomas Place, New Tecumseth, Ontario • L9R 0V8 • Alliston
- 3 bath
- 4 bed
- 3000 sqft
161-6 Bella Vista Trail, New Tecumseth, Ontario • L9R 2B2 • Rural New Tecumseth
- 4 bath
- 4 bed
91 Lorne Thomas Place, New Tecumseth, Ontario • L9R 0V8 • Rural New Tecumseth
- 4 bath
- 5 bed
- 2500 sqft
118 Tomporowski Trail, New Tecumseth, Ontario • L9R 0V8 • Rural New Tecumseth
- 4 bath
- 4 bed
- 2500 sqft
18 Janes Crescent, New Tecumseth, Ontario • L9R 0T2 • Rural New Tecumseth
- 4 bath
- 4 bed
- 2500 sqft
24 Mason Drive, New Tecumseth, Ontario • L9R 0M5 • Rural New Tecumseth
- 4 bath
- 4 bed
- 2000 sqft
95 Kennedy Boulevard, New Tecumseth, Ontario • L9R 0T3 • Alliston





















