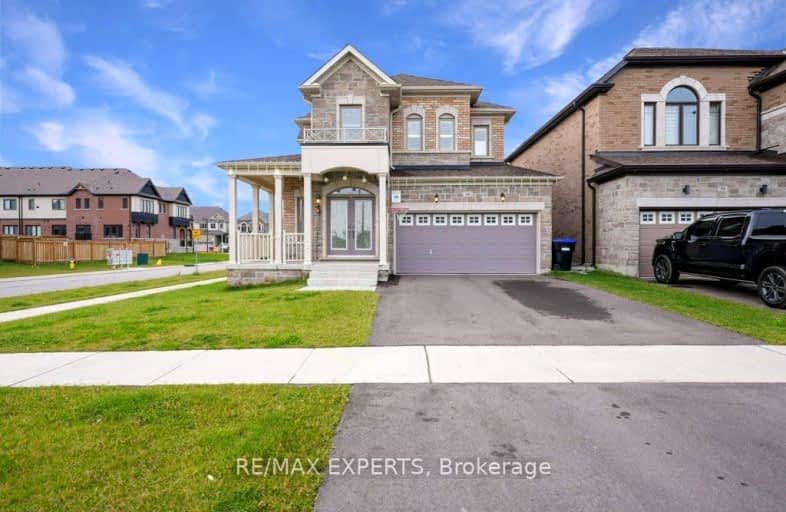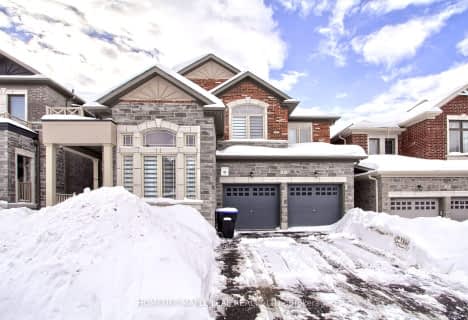Car-Dependent
- Almost all errands require a car.
Somewhat Bikeable
- Almost all errands require a car.

Boyne River Public School
Elementary: PublicMonsignor J E Ronan Catholic School
Elementary: CatholicTecumseth Beeton Elementary School
Elementary: PublicHoly Family School
Elementary: CatholicSt Paul's Separate School
Elementary: CatholicAlliston Union Public School
Elementary: PublicAlliston Campus
Secondary: PublicÉcole secondaire Roméo Dallaire
Secondary: PublicSt Thomas Aquinas Catholic Secondary School
Secondary: CatholicNottawasaga Pines Secondary School
Secondary: PublicBear Creek Secondary School
Secondary: PublicBanting Memorial District High School
Secondary: Public-
Alliston Soccer Fields
New Tecumseth ON 2.09km -
Forks of the Credit Provincial Park
McLaren Rd (Charleston Sideroad), Caledon ON L7K 2H8 6.23km -
Riverdale Park
6.75km
-
BMO Bank of Montreal
2 Victoria St W (Church St N), Alliston ON L9R 1S8 6.27km -
TD Canada Trust ATM
6 Victoria St W, Alliston ON L9R 1S8 6.28km -
RBC Royal Bank
4 King St N, Alliston ON L9R 1L9 7.06km
- 3 bath
- 4 bed
- 2000 sqft
78 Lorne Thomas Place, New Tecumseth, Ontario • L9R 0V8 • Alliston
- 4 bath
- 4 bed
91 Lorne Thomas Place, New Tecumseth, Ontario • L9R 0V8 • Rural New Tecumseth
- 4 bath
- 5 bed
- 2500 sqft
118 Tomporowski Trail, New Tecumseth, Ontario • L9R 0V8 • Rural New Tecumseth
- 4 bath
- 4 bed
- 2500 sqft
18 Janes Crescent, New Tecumseth, Ontario • L9R 0T2 • Rural New Tecumseth
- 4 bath
- 4 bed
- 2500 sqft
24 Mason Drive, New Tecumseth, Ontario • L9R 0M5 • Rural New Tecumseth
- 5 bath
- 4 bed
- 2500 sqft
71 Cauthers Crescent, New Tecumseth, Ontario • L9R 0L2 • Alliston
- 4 bath
- 4 bed
- 2000 sqft
95 Kennedy Boulevard, New Tecumseth, Ontario • L9R 0T3 • Alliston














